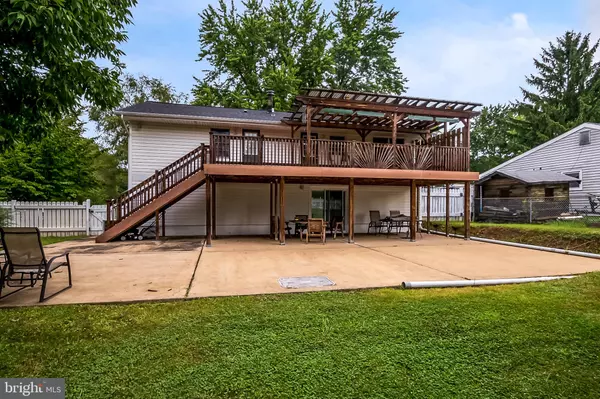For more information regarding the value of a property, please contact us for a free consultation.
110 GARWOOD DR Bear, DE 19701
Want to know what your home might be worth? Contact us for a FREE valuation!

Our team is ready to help you sell your home for the highest possible price ASAP
Key Details
Sold Price $315,000
Property Type Single Family Home
Sub Type Detached
Listing Status Sold
Purchase Type For Sale
Square Footage 2,859 sqft
Price per Sqft $110
Subdivision Garwood Estates
MLS Listing ID DENC505500
Sold Date 09/18/20
Style Ranch/Rambler
Bedrooms 3
Full Baths 2
HOA Y/N N
Abv Grd Liv Area 2,025
Originating Board BRIGHT
Year Built 1973
Annual Tax Amount $2,145
Tax Year 2020
Lot Size 0.620 Acres
Acres 0.62
Lot Dimensions 83.80 x 317.10
Property Description
Rarely available home on .63 acres! Huge, flat, fully fenced lot with detached garage/workshop! Great home with 3 bedrooms upstairs, slider leading to a huge deck, lower level features an open family room with propane heating stove, 2nd refrigerator, full daylight walk out sliders to the rear patio. In addition to the attached garage, there is also a a detached 20 x 24 garage/ workshop with electric. Electric has been updated and a new architectural roof has just been installed! Convenient to I95, Rt 1, Rt 40 & !3. Close to Hospital, Malls and shopping. Great community tucked away in a great location. Here's your chance to get a very well cared for home!
Location
State DE
County New Castle
Area Newark/Glasgow (30905)
Zoning NC21
Rooms
Basement Full, Daylight, Full, Fully Finished, Garage Access
Main Level Bedrooms 3
Interior
Hot Water Electric
Cooling Central A/C
Heat Source Oil, Propane - Leased
Exterior
Exterior Feature Porch(es), Deck(s), Patio(s)
Parking Features Garage - Front Entry
Garage Spaces 1.0
Fence Chain Link, Fully
Water Access N
Roof Type Architectural Shingle
Accessibility None
Porch Porch(es), Deck(s), Patio(s)
Attached Garage 1
Total Parking Spaces 1
Garage Y
Building
Story 2
Sewer On Site Septic
Water Public
Architectural Style Ranch/Rambler
Level or Stories 2
Additional Building Above Grade, Below Grade
New Construction N
Schools
Elementary Schools Wilbur
Middle Schools Gunning Bedford
High Schools William Penn
School District Colonial
Others
Senior Community No
Tax ID 10-049.00-087
Ownership Fee Simple
SqFt Source Assessor
Special Listing Condition Standard
Read Less

Bought with Ana M Vasquez • Alliance Realty





