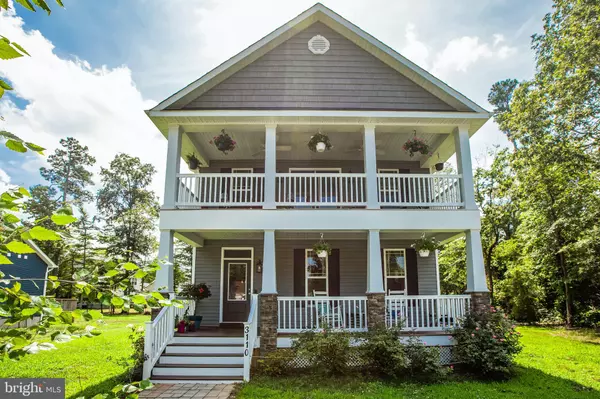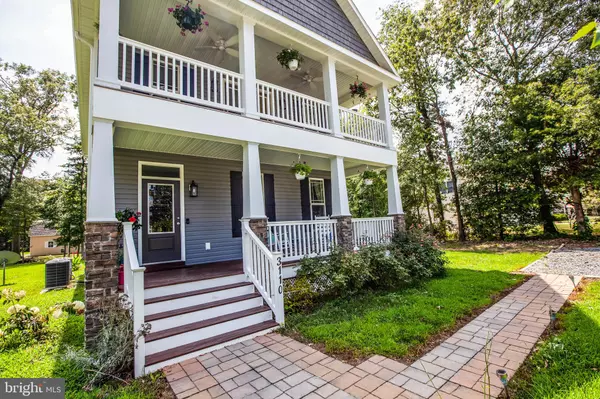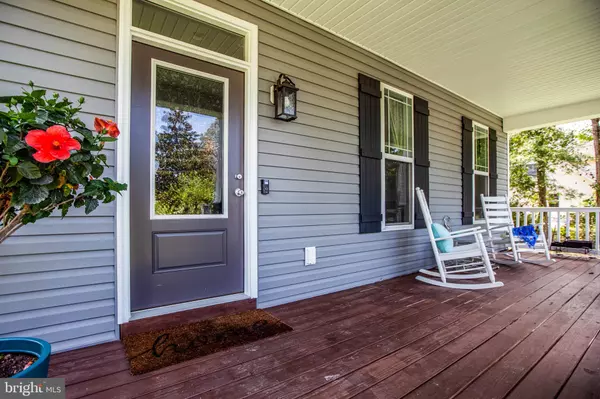For more information regarding the value of a property, please contact us for a free consultation.
3110 RIVERVIEW DR Colonial Beach, VA 22443
Want to know what your home might be worth? Contact us for a FREE valuation!

Our team is ready to help you sell your home for the highest possible price ASAP
Key Details
Sold Price $356,000
Property Type Single Family Home
Sub Type Detached
Listing Status Sold
Purchase Type For Sale
Square Footage 1,867 sqft
Price per Sqft $190
Subdivision Bluff Point
MLS Listing ID VAWE116808
Sold Date 09/16/20
Style Coastal
Bedrooms 3
Full Baths 2
Half Baths 1
HOA Y/N N
Abv Grd Liv Area 1,867
Originating Board BRIGHT
Year Built 2018
Annual Tax Amount $657
Tax Year 2017
Lot Size 0.269 Acres
Acres 0.27
Property Description
This lovely coastal style home is ready for a new owner. Just 2 years young, the house has received many upgrades since the sellers purchased it just two short years ago. Situated near the Potomac River, with river views from the Master Bedroom and front porches, you will love this spot in Colonial Beach. A golf cart community with lively traditions and neighborly fun, you'll fall in love with River Bluffs. Step up onto the front porch and into the spacious living room with sunny windows and gleaming floors. A cozy gas fireplace will keep you warm in winter and is the perfect focal point in the living area. The gorgeous kitchen features Espresso cabinets, granite counters and stainless steel appliances. A great eating/breakfast area is perfect for enjoying meals at home or use the more formal dining space adjacent to the family room. Venture out to the deck through sliding doors and enjoy a meal under sunny skies. The backyard is spacious and has a large shed for golf cart parking, too! Head upstairs and take a moment to admire the custom shiplap feature. The 2nd level offers two sunny bedrooms in addition to the large Master Bedroom. The Master Bedroom features tall ceilings, bright windows and access to the upper deck. Enjoy your morning coffee or an evening beverage on your private porch! The Master Bathroom features a large soaking tub and separate shower. Cable has been recently added for those who need to telecommute and work from home! This home is nicely appointed and we cannot wait to have you see it!
Location
State VA
County Westmoreland
Zoning R1
Interior
Hot Water Electric
Heating Heat Pump(s), Zoned
Cooling Ceiling Fan(s), Central A/C
Equipment Built-In Microwave, Dishwasher, Disposal, Dryer, Exhaust Fan, Icemaker, Microwave, Oven/Range - Electric, Refrigerator, Stainless Steel Appliances, Washer, Water Heater
Window Features Vinyl Clad,Sliding
Appliance Built-In Microwave, Dishwasher, Disposal, Dryer, Exhaust Fan, Icemaker, Microwave, Oven/Range - Electric, Refrigerator, Stainless Steel Appliances, Washer, Water Heater
Heat Source Electric
Exterior
Exterior Feature Deck(s), Porch(es)
Garage Spaces 2.0
Utilities Available Cable TV Available, Cable TV, Electric Available, Phone Available, Propane, Water Available
Water Access Y
Water Access Desc Public Access,Sail,Waterski/Wakeboard,Public Beach,Fishing Allowed,Canoe/Kayak,Boat - Powered
View Water, Bay
Accessibility None
Porch Deck(s), Porch(es)
Total Parking Spaces 2
Garage N
Building
Story 2
Sewer Public Sewer
Water Public
Architectural Style Coastal
Level or Stories 2
Additional Building Above Grade, Below Grade
Structure Type 9'+ Ceilings,Cathedral Ceilings,Dry Wall
New Construction N
Schools
School District Westmoreland County Public Schools
Others
Senior Community No
Tax ID 3A4 5 9 1
Ownership Fee Simple
SqFt Source Assessor
Acceptable Financing Cash, Conventional, VA
Listing Terms Cash, Conventional, VA
Financing Cash,Conventional,VA
Special Listing Condition Standard
Read Less

Bought with Lenwood A Johnson • Keller Williams Realty





