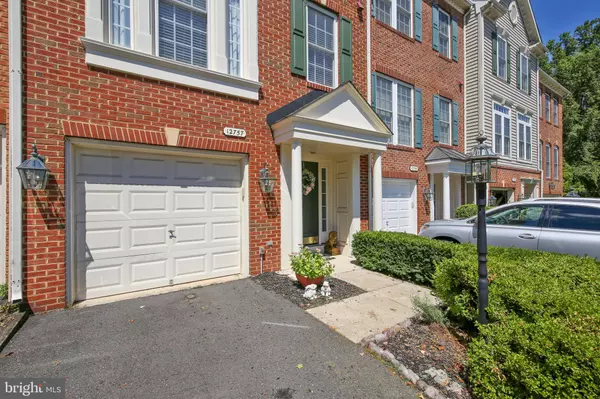For more information regarding the value of a property, please contact us for a free consultation.
12757 HERON RIDGE DR Fairfax, VA 22030
Want to know what your home might be worth? Contact us for a FREE valuation!

Our team is ready to help you sell your home for the highest possible price ASAP
Key Details
Sold Price $555,500
Property Type Townhouse
Sub Type Interior Row/Townhouse
Listing Status Sold
Purchase Type For Sale
Square Footage 2,210 sqft
Price per Sqft $251
Subdivision Buckleys Reserve
MLS Listing ID VAFX1144190
Sold Date 08/31/20
Style Traditional
Bedrooms 3
Full Baths 2
Half Baths 2
HOA Fees $95/mo
HOA Y/N Y
Abv Grd Liv Area 2,210
Originating Board BRIGHT
Year Built 2003
Annual Tax Amount $5,820
Tax Year 2020
Lot Size 1,860 Sqft
Acres 0.04
Property Description
Beautiful Spacious NV Homes Vanderbilt model in sought after Buckley's Reserve. Well kept 3-level bump-out townhouse. Open concept gourmet eat-in kitchen with large island, Granite counter tops (2013), double oven (2014), newer A/C (2016), newer furnace (2017), new hot water (2019). Ecobee thermostat, updated fixtures in all bathrooms, recessed lighting, remote controlled gas fireplace, large master suite, Jacuzzi tub, hardwood floor on main floor, 9ft ceiling with crown molding. Relax and enjoy the beautiful deck and paver patio (2013). Conveniently located near the FFX Pkwy, I-66, US-29, nearby Costco, Wegmans, Fair Lakes and Fair Oaks. Don't miss out on this beautiful brick front 3-bed, 2-full bath, 2-half bath townhouse...
Location
State VA
County Fairfax
Zoning 304
Rooms
Main Level Bedrooms 3
Interior
Hot Water Natural Gas
Heating Forced Air
Cooling Central A/C, Ceiling Fan(s)
Fireplaces Number 1
Equipment Built-In Microwave, Cooktop, Dishwasher, Disposal, Dryer, Exhaust Fan, Oven - Double, Refrigerator, Washer, Icemaker
Fireplace Y
Appliance Built-In Microwave, Cooktop, Dishwasher, Disposal, Dryer, Exhaust Fan, Oven - Double, Refrigerator, Washer, Icemaker
Heat Source Natural Gas
Laundry Lower Floor
Exterior
Parking Features Garage - Front Entry, Garage Door Opener
Garage Spaces 2.0
Water Access N
Accessibility Other
Attached Garage 1
Total Parking Spaces 2
Garage Y
Building
Story 3
Sewer Public Sewer
Water Public
Architectural Style Traditional
Level or Stories 3
Additional Building Above Grade, Below Grade
New Construction N
Schools
Elementary Schools Eagle View
Middle Schools Katherine Johnson
High Schools Fairfax
School District Fairfax County Public Schools
Others
HOA Fee Include Lawn Maintenance,Management,Trash,Snow Removal
Senior Community No
Tax ID 0554 17 0216
Ownership Fee Simple
SqFt Source Assessor
Special Listing Condition Standard
Read Less

Bought with Sanjiv D Shah • Samson Properties





