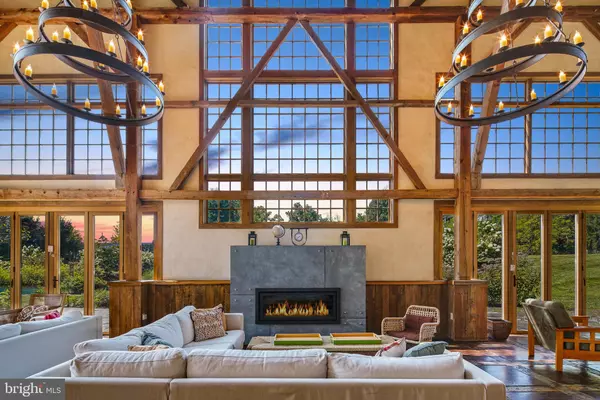For more information regarding the value of a property, please contact us for a free consultation.
5441 CARVERSVILLE RD Doylestown, PA 18902
Want to know what your home might be worth? Contact us for a FREE valuation!

Our team is ready to help you sell your home for the highest possible price ASAP
Key Details
Sold Price $2,375,000
Property Type Single Family Home
Sub Type Detached
Listing Status Sold
Purchase Type For Sale
Square Footage 6,330 sqft
Price per Sqft $375
MLS Listing ID 1003307930
Sold Date 08/11/20
Style Contemporary,Converted Barn
Bedrooms 4
Full Baths 5
Half Baths 1
HOA Y/N N
Abv Grd Liv Area 6,330
Originating Board TREND
Year Built 2009
Annual Tax Amount $31,428
Tax Year 2018
Lot Size 11.719 Acres
Acres 11.72
Lot Dimensions 510,480
Property Description
Beauty, warmth and exquisite craftsmanship are the hallmarks of this meticulously renovated reclaimed barn designed by Wolstenholme Associates. Secluded on over 11 naturally landscaped acres, the home features sweeping vistas of the lush surrounding countryside. Gleaming wide-plank floors, large fireplaces, beamed ceilings, exposed stone walls and sliding barn doors evoke a sense of rustic and provincial, while poured concrete floors, soaring ceilings, industrial details and state-of-the-art geothermal heating and cooling make the home elegant and contemporary. Enter to a dramatic and breathtaking view. The minimal-framed large panel sliding glass Nana wall system offers full floor-to-ceiling sliding glass panels for a picture frame effect showcasing the gardens, patio and pool. The glass invites the outside in and removes visual barriers to allow for an expanded sense of space while providing a transparent shield that protects from weather. An architectural three story stainless steel staircase is a masterful centerpiece of the home and leads to all three levels, as does a private elevator within the silo. The gourmet kitchen is fit for a chef, featuring custom contemporary cabinetry, stainless steel Wolf appliances, a Venetian plastered backsplash and glass doors to the patio for poolside grilling and dining al fresco. The second floor boasts a cantilevered balcony overlooking the living space. A catwalk with a built-in custom bookcase and a wall of windows leads to the grand Master Suite with a gracious walk-in closet and a spa-like bath complete with Waterworks fixtures and a Conch-style shower with mosaic glass tile. A wall of windows open to the balcony with a built-in firepit overlooking the lush grounds below. Two sunny en-suite bedrooms round out the second floor and a media room with a projection TV, the third. Guest quarters in the adjoining second barn boast an en-suite bedroom with steam shower and a 3 car garage. From every vantage point, whether inside or out, the vistas blend harmoniously with the home's architectural design, creating a living environment that is serene. Just minutes from the art, culture and restaurants of bustling downtown Doylestown and New Hope and an hour from Princeton, Philadelphia and NYC, this home is perfect for the savvy commuter looking for the respite of lush, private living. This Best of Houzz distinctive country retreat is loaded with character and renovated with the highest quality craftsmanship.
Location
State PA
County Bucks
Area Buckingham Twp (10106)
Zoning AG
Rooms
Other Rooms Living Room, Dining Room, Primary Bedroom, Bedroom 2, Bedroom 3, Kitchen, Family Room, Bedroom 1, In-Law/auPair/Suite
Interior
Interior Features Primary Bath(s), Kitchen - Island, Butlers Pantry, Ceiling Fan(s), Central Vacuum, Elevator, Exposed Beams, Wet/Dry Bar, Intercom, Stall Shower, Kitchen - Eat-In
Hot Water Other
Heating Radiant, Energy Star Heating System, Programmable Thermostat
Cooling Central A/C
Flooring Wood, Stone
Fireplaces Number 1
Fireplaces Type Stone
Equipment Cooktop, Built-In Range, Dishwasher, Disposal
Fireplace Y
Window Features Energy Efficient
Appliance Cooktop, Built-In Range, Dishwasher, Disposal
Heat Source Geo-thermal
Laundry Main Floor
Exterior
Exterior Feature Patio(s), Balcony, Breezeway
Parking Features Other
Garage Spaces 3.0
Pool In Ground
Water Access N
Roof Type Pitched,Wood
Accessibility Mobility Improvements
Porch Patio(s), Balcony, Breezeway
Total Parking Spaces 3
Garage Y
Building
Lot Description Open, Front Yard, Rear Yard, SideYard(s)
Story 3
Sewer On Site Septic
Water Well
Architectural Style Contemporary, Converted Barn
Level or Stories 3
Additional Building Above Grade
Structure Type Cathedral Ceilings,9'+ Ceilings,High
New Construction N
Schools
School District Central Bucks
Others
Senior Community No
Tax ID 06-006-027
Ownership Fee Simple
SqFt Source Estimated
Security Features Security System
Special Listing Condition Standard
Read Less

Bought with Marta Lutzi Fischer • Coldwell Banker Hearthside-Doylestown





