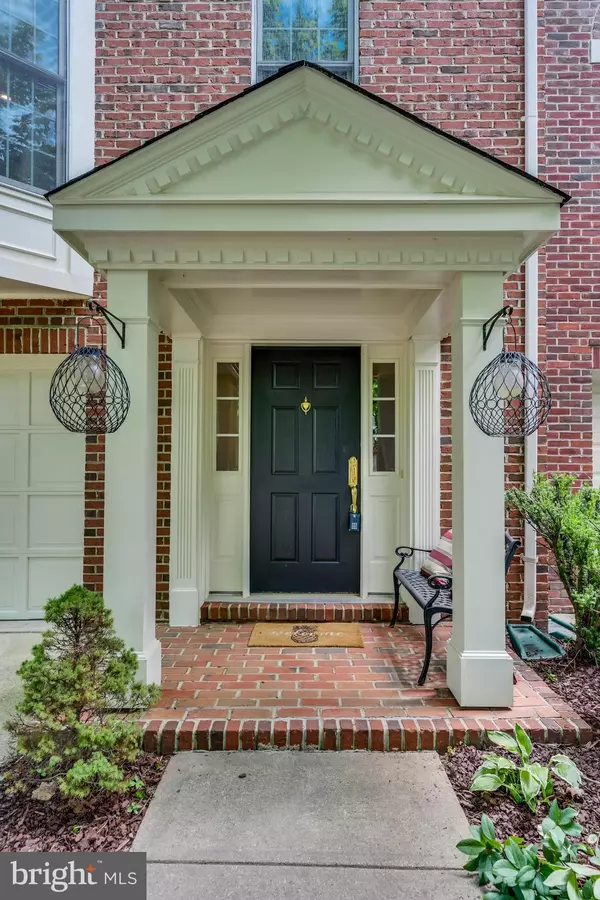For more information regarding the value of a property, please contact us for a free consultation.
4043 HEATHERSTONE CT Fairfax, VA 22030
Want to know what your home might be worth? Contact us for a FREE valuation!

Our team is ready to help you sell your home for the highest possible price ASAP
Key Details
Sold Price $610,500
Property Type Townhouse
Sub Type Interior Row/Townhouse
Listing Status Sold
Purchase Type For Sale
Square Footage 2,124 sqft
Price per Sqft $287
Subdivision Random Hills Land Bay
MLS Listing ID VAFX1140012
Sold Date 08/07/20
Style Colonial
Bedrooms 3
Full Baths 3
Half Baths 1
HOA Fees $160/mo
HOA Y/N Y
Abv Grd Liv Area 1,624
Originating Board BRIGHT
Year Built 2000
Annual Tax Amount $5,793
Tax Year 2020
Lot Size 1,617 Sqft
Acres 0.04
Property Description
Exceptionally beautiful garage style town-home awaits pickiest buyers. Stunning renovations include lovely tiled lower level which can function as a family room or bedroom, full and delightfully updated bath, open foyer, fresh paint, and recessed lights. The main level is just as much fun with a custom, salvaged-brick accent wall in the living room, darling wallpaper and light fixture in the dining room, lovely island in the gourmet kitchen, and more! Upstairs, you'll find dual master bedrooms with vaulted ceilings, tons of closet space, and two of the cutest bathrooms ever. This home walks out to a large patio and backs to common area with a playground and tennis courts. You're sure to want to show off this great townhome to your friends and it's no problem with ample visitor parking right around the corner. Recent updates to systems include a Jenn-Air cooktop 2015; Bosch Double Oven 2015; replaced air conditioner 2018; gas water heater 2020, Trex deck 2014. There is NO carpet in this house--how nice!
Location
State VA
County Fairfax
Zoning 316
Rooms
Other Rooms Living Room, Dining Room, Primary Bedroom, Kitchen, In-Law/auPair/Suite, Bathroom 3, Primary Bathroom, Half Bath
Basement English
Interior
Interior Features Chair Railings, Crown Moldings, Dining Area, Kitchen - Eat-In, Kitchen - Island, Kitchen - Table Space, Primary Bath(s), Recessed Lighting, Upgraded Countertops, Wood Floors
Hot Water Natural Gas
Heating Forced Air
Cooling Central A/C
Flooring Ceramic Tile, Hardwood, Vinyl
Fireplaces Number 1
Fireplaces Type Gas/Propane
Equipment Cooktop, Dishwasher, Disposal, Dryer, Oven - Wall, Refrigerator, Six Burner Stove, Stainless Steel Appliances, Washer, Water Heater
Fireplace Y
Window Features Bay/Bow,Double Hung
Appliance Cooktop, Dishwasher, Disposal, Dryer, Oven - Wall, Refrigerator, Six Burner Stove, Stainless Steel Appliances, Washer, Water Heater
Heat Source Natural Gas
Exterior
Exterior Feature Deck(s), Patio(s)
Parking Features Garage Door Opener, Garage - Front Entry
Garage Spaces 1.0
Fence Rear
Utilities Available Under Ground
Amenities Available Pool - Outdoor, Tot Lots/Playground, Tennis Courts, Jog/Walk Path
Water Access N
Roof Type Composite
Accessibility None
Porch Deck(s), Patio(s)
Attached Garage 1
Total Parking Spaces 1
Garage Y
Building
Story 3
Sewer Public Sewer
Water Public
Architectural Style Colonial
Level or Stories 3
Additional Building Above Grade, Below Grade
Structure Type Dry Wall,Vaulted Ceilings,Brick
New Construction N
Schools
Elementary Schools Fairfax Villa
Middle Schools Frost
High Schools Woodson
School District Fairfax County Public Schools
Others
HOA Fee Include Trash,Snow Removal,Pool(s)
Senior Community No
Tax ID 0562 11A10026
Ownership Fee Simple
SqFt Source Assessor
Special Listing Condition Standard
Read Less

Bought with Amanda Woods • Coldwell Banker Realty - Washington





