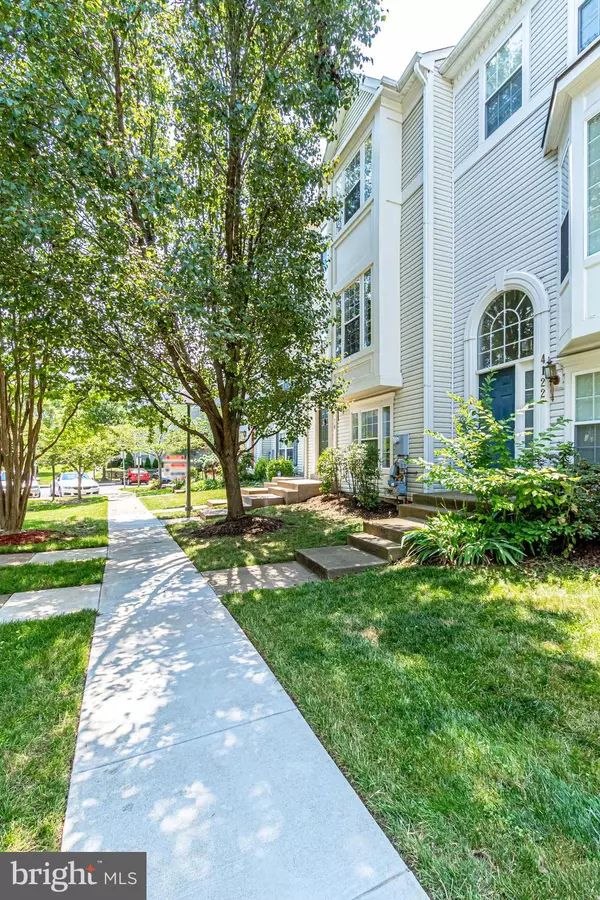For more information regarding the value of a property, please contact us for a free consultation.
4120 FOUNTAINSIDE LN Fairfax, VA 22030
Want to know what your home might be worth? Contact us for a FREE valuation!

Our team is ready to help you sell your home for the highest possible price ASAP
Key Details
Sold Price $515,000
Property Type Townhouse
Sub Type Interior Row/Townhouse
Listing Status Sold
Purchase Type For Sale
Square Footage 1,758 sqft
Price per Sqft $292
Subdivision Random Hills Land Bay
MLS Listing ID VAFX1137954
Sold Date 07/30/20
Style Colonial
Bedrooms 3
Full Baths 2
Half Baths 1
HOA Fees $155/mo
HOA Y/N Y
Abv Grd Liv Area 1,458
Originating Board BRIGHT
Year Built 1998
Annual Tax Amount $5,373
Tax Year 2020
Lot Size 1,060 Sqft
Acres 0.02
Property Description
Look no further if you are in search of a 2 car garage city style updated townhouse that is move in ready and in a fabulous location. The home is freshly painted and has maple hardwood floors on all levels. Enter on the lower level which is all above ground, into a 2 story foyer and a family room with a large window bringing in tons of light. The laundry is on this level and the 2 car garage can be accessed from the Family room. On the main level, a wonderful living and dining room awaits you with gleaming hardwoods and a large window making it bright. This area is open, expansive and a delight for the family. The beautiful large kitchen with stainless steel appliances, granite counters, updated cabinets and new hardwood floors is exactly what the chef needs. A breakfast area adjoins the kitchen which has a wall of windows and a sliding door leading you to the deck beyond. The upper level has a nice sized master suite with a walk-in closet and a second closet, a master bath with a Jacuzzi tub, a separate shower, double vanities and updated lighting. Two other bedrooms and a hall bath round off the top floor. The lighting fixtures are modern and updated throughout the home. Enjoy the pool in the community during the summer. The location is unbeatable with easy access to I-66, Rt 50, Rt 29, Fairfax Co parkway, shopping including the Fair Oaks Mall, Fairfax Corner, groceries, restaurants and theatres. The metro bus is a short walk outside the community.
Location
State VA
County Fairfax
Zoning 316
Rooms
Other Rooms Living Room, Dining Room, Primary Bedroom, Bedroom 2, Bedroom 3, Kitchen, Family Room, Foyer, Breakfast Room
Basement Connecting Stairway, Front Entrance, Outside Entrance, Rear Entrance, Daylight, Full, Fully Finished, Heated, Improved, Walkout Level, Windows
Interior
Interior Features Breakfast Area, Kitchen - Gourmet, Dining Area, Primary Bath(s), Upgraded Countertops, Window Treatments, Wood Floors, WhirlPool/HotTub, Floor Plan - Open, Ceiling Fan(s), Recessed Lighting, Walk-in Closet(s)
Hot Water Natural Gas
Heating Central
Cooling Ceiling Fan(s), Central A/C
Flooring Hardwood, Ceramic Tile
Equipment Dishwasher, Microwave, Refrigerator, Stove, Washer, Dryer, Exhaust Fan, Water Heater
Fireplace N
Appliance Dishwasher, Microwave, Refrigerator, Stove, Washer, Dryer, Exhaust Fan, Water Heater
Heat Source Natural Gas
Laundry Dryer In Unit, Washer In Unit
Exterior
Exterior Feature Deck(s)
Parking Features Garage - Rear Entry, Garage Door Opener
Garage Spaces 2.0
Amenities Available Pool - Outdoor
Water Access N
Roof Type Asphalt
Accessibility None
Porch Deck(s)
Attached Garage 2
Total Parking Spaces 2
Garage Y
Building
Story 3
Sewer Public Sewer
Water Public
Architectural Style Colonial
Level or Stories 3
Additional Building Above Grade, Below Grade
New Construction N
Schools
Elementary Schools Fairfax Villa
Middle Schools Frost
High Schools Woodson
School District Fairfax County Public Schools
Others
HOA Fee Include Trash,Pool(s),Parking Fee,Management
Senior Community No
Tax ID 0562 115B0056
Ownership Fee Simple
SqFt Source Estimated
Horse Property N
Special Listing Condition Standard
Read Less

Bought with Michelle A Purdham • Samson Properties





