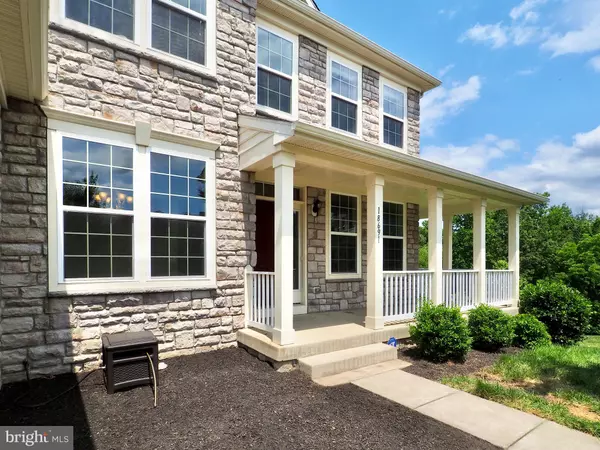For more information regarding the value of a property, please contact us for a free consultation.
18691 PIER TRAIL DR Triangle, VA 22172
Want to know what your home might be worth? Contact us for a FREE valuation!

Our team is ready to help you sell your home for the highest possible price ASAP
Key Details
Sold Price $593,000
Property Type Single Family Home
Sub Type Detached
Listing Status Sold
Purchase Type For Sale
Square Footage 4,011 sqft
Price per Sqft $147
Subdivision Stone Wall Manor
MLS Listing ID VAPW495762
Sold Date 07/17/20
Style Colonial
Bedrooms 5
Full Baths 3
Half Baths 1
HOA Fees $82/qua
HOA Y/N Y
Abv Grd Liv Area 3,344
Originating Board BRIGHT
Year Built 2014
Annual Tax Amount $5,560
Tax Year 2020
Lot Size 0.533 Acres
Acres 0.53
Property Description
INCREDIBLE!!! MOVE-IN READY!! ABSOLUTELY GORGEOUS 5 BDRM/3.5 BA COLONIAL HOME IN STONEWALL MANOR WITH OVER 1/2 ACRE OF LAND OVER LOOKING THE POTOMAC RIVER! As you pass the wrap around porch, the formal living and dining rooms greet you as you enter into the large foyer that takes you directly to the family room accented w/stone fireplace for movie nights. Gourmet kitchen with SS appliances, double wall ovens, built-in microwave, dishwasher, and a big gas stove. The numerous 42 in cabinets allows plenty of space for your cooking utensils and gadgets. The kitchen is complemented by granite countertops, large kitchen island and a granite butler pantry. Sunroom adjoins the entertaining deck that backs to the buffer of trees with a spectacular peaceful and serene view. Luxurious Master bedroom w/tray ceiling complemented by a spacious seating room with lots of windows. Large walk-in closets that will accommodate your wardrobe. Master bathroom features Garden Tub and Separate Shower. The three additional bedrooms upstairs have brand new carpet and are freshly painted. Lower level features a recreation room, 5th bedroom, full bathroom, and a brand new patio. Extra, extra Large storage room in basement can be divided into an additional bedroom. For the IT enthusiast, FIOS FOC connected to house can be used w/Verizon router. Live drops in office, master bedroom, and basement w/extra capacity for additional drops. All windows have glass window detectors, all entrances have door sensors, and motion detectors cover the ground floor. Family room is wired for 5 speaker surround sound. Great location near Quantico and I-95. IN-HOUSE SHOWINGS FOR CONTRACT READY CLIENTS ONLY. Schedule your appointment today.
Location
State VA
County Prince William
Zoning R4
Rooms
Other Rooms Full Bath
Basement Full
Interior
Heating Programmable Thermostat
Cooling Central A/C, Programmable Thermostat
Fireplaces Number 1
Equipment Built-In Microwave, Cooktop, Dishwasher, Disposal, ENERGY STAR Refrigerator, Icemaker, Microwave, Oven - Double, Oven - Self Cleaning, Oven/Range - Gas, Stainless Steel Appliances
Fireplace Y
Appliance Built-In Microwave, Cooktop, Dishwasher, Disposal, ENERGY STAR Refrigerator, Icemaker, Microwave, Oven - Double, Oven - Self Cleaning, Oven/Range - Gas, Stainless Steel Appliances
Heat Source Electric, Natural Gas
Exterior
Parking Features Garage - Front Entry
Garage Spaces 2.0
Water Access N
Accessibility None
Attached Garage 2
Total Parking Spaces 2
Garage Y
Building
Story 2
Sewer Public Septic, Public Sewer
Water Public
Architectural Style Colonial
Level or Stories 2
Additional Building Above Grade, Below Grade
New Construction N
Schools
School District Prince William County Public Schools
Others
Pets Allowed Y
Senior Community No
Tax ID 8288-33-9297
Ownership Fee Simple
SqFt Source Assessor
Special Listing Condition Standard
Pets Allowed No Pet Restrictions
Read Less

Bought with Jeannie Marie LaCroix • Long & Foster Real Estate, Inc.





