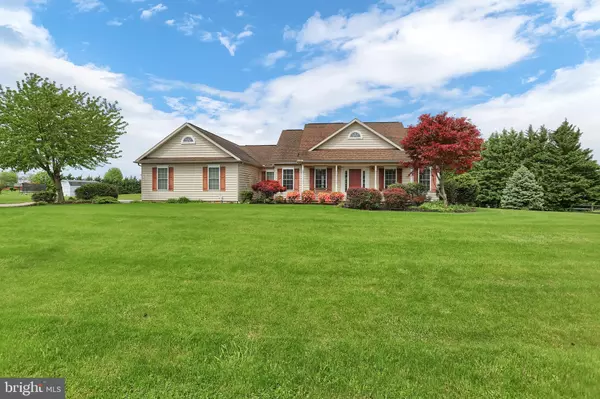For more information regarding the value of a property, please contact us for a free consultation.
70 W SUMMIT DR Littlestown, PA 17340
Want to know what your home might be worth? Contact us for a FREE valuation!

Our team is ready to help you sell your home for the highest possible price ASAP
Key Details
Sold Price $327,500
Property Type Single Family Home
Sub Type Detached
Listing Status Sold
Purchase Type For Sale
Square Footage 2,422 sqft
Price per Sqft $135
Subdivision Myers Summit
MLS Listing ID PAAD111408
Sold Date 07/09/20
Style Ranch/Rambler
Bedrooms 3
Full Baths 2
Half Baths 2
HOA Y/N N
Abv Grd Liv Area 2,042
Originating Board BRIGHT
Year Built 2001
Annual Tax Amount $5,220
Tax Year 2019
Lot Size 1.270 Acres
Acres 1.27
Property Description
Enjoy one-level living in this custom-built home in Mayer's Summit situated on a 1.27 acre lot close to the PA/MD line. This spacious rancher features beautiful hardwood floors, a formal dining room, an impressive great room with stone fireplace, a bright eat-in kitchen, a spacious master suite with attached bath with garden tub, and so much more! The lower level features additional living space with endless possibilities. Recent updates include new paint, carpet, and interior doors. The private rear patio and large backyard are ready for outdoor enjoyment and summertime fun. Large three car garage perfect for all your cars, toys, and hobbies. Centrally located 11 miles from Gettysburg, 8 miles from Hanover, 10 miles from Westminster, MD and an absolute must-see home!
Location
State PA
County Adams
Area Germany Twp (14315)
Zoning RESIDENTIAL
Rooms
Other Rooms Dining Room, Primary Bedroom, Bedroom 2, Bedroom 3, Kitchen, Family Room, Foyer, Great Room, Storage Room, Utility Room, Bathroom 2, Primary Bathroom, Half Bath
Basement Full, Sump Pump, Improved, Partially Finished, Windows, Walkout Stairs
Main Level Bedrooms 3
Interior
Interior Features Breakfast Area, Built-Ins, Carpet, Ceiling Fan(s), Chair Railings, Entry Level Bedroom, Floor Plan - Open, Kitchen - Eat-In, Kitchen - Island, Formal/Separate Dining Room, Primary Bath(s), Soaking Tub, Wood Floors
Hot Water Natural Gas
Heating Hot Water, Forced Air
Cooling Central A/C
Flooring Hardwood, Carpet
Fireplaces Number 1
Fireplaces Type Gas/Propane, Mantel(s), Stone
Fireplace Y
Heat Source Natural Gas
Laundry Main Floor
Exterior
Exterior Feature Porch(es), Patio(s)
Parking Features Garage - Side Entry, Garage Door Opener
Garage Spaces 3.0
Water Access N
Accessibility None
Porch Porch(es), Patio(s)
Attached Garage 3
Total Parking Spaces 3
Garage Y
Building
Lot Description Cleared, Landscaping, Premium
Story 1
Sewer On Site Septic
Water Well
Architectural Style Ranch/Rambler
Level or Stories 1
Additional Building Above Grade, Below Grade
New Construction N
Schools
Elementary Schools Alloway Creek
Middle Schools Maple Avenue
High Schools Littlestown
School District Littlestown Area
Others
Senior Community No
Tax ID 15J18-0148---000
Ownership Fee Simple
SqFt Source Estimated
Acceptable Financing Cash, Conventional, VA, FHA
Listing Terms Cash, Conventional, VA, FHA
Financing Cash,Conventional,VA,FHA
Special Listing Condition Standard
Read Less

Bought with David E Monsour • Keller Williams Keystone Realty





