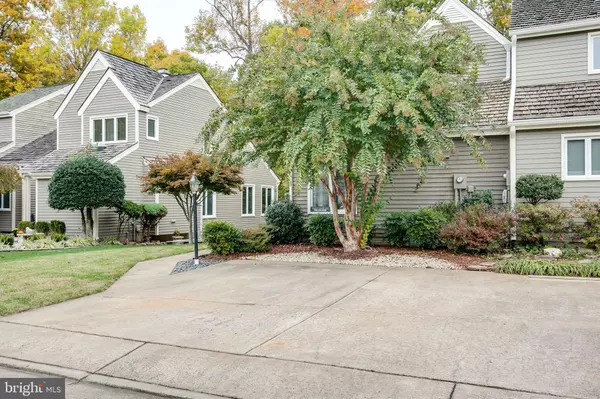For more information regarding the value of a property, please contact us for a free consultation.
4749 TIMBER RIDGE DR Dumfries, VA 22025
Want to know what your home might be worth? Contact us for a FREE valuation!

Our team is ready to help you sell your home for the highest possible price ASAP
Key Details
Sold Price $475,000
Property Type Townhouse
Sub Type Interior Row/Townhouse
Listing Status Sold
Purchase Type For Sale
Square Footage 2,675 sqft
Price per Sqft $177
Subdivision Montclair Island
MLS Listing ID VAPW492360
Sold Date 06/18/20
Style Contemporary
Bedrooms 3
Full Baths 3
Half Baths 1
HOA Fees $96/mo
HOA Y/N Y
Abv Grd Liv Area 1,739
Originating Board BRIGHT
Year Built 1987
Annual Tax Amount $5,467
Tax Year 2020
Lot Size 4,678 Sqft
Acres 0.11
Property Description
Great opportunity to own lake front property on Lake Montclair. Vacation at home year round with your own private lake oasis. Relax and enjoy the views of lake Montclair and the abundant wildlife that live in and around the lake. This home features 3 fully renovated finished levels, Main level boasts a new kitchen with granite counters, stainless steel appliances, room for a table. Separate dining room, formal living room. Gleaming hardwood floors. Multiple decks overlooking the lake. Upper level features a large master bedroom, master bath with a separate shower and soaking tub. New carpet on the upper and lower levels.Third bedroom in lower level with additional full bath. Plenty of storage. Close to shopping and commuter routes north to DC and all major military installations in Northern Virginia.
Location
State VA
County Prince William
Zoning RPC
Rooms
Other Rooms Living Room, Dining Room, Primary Bedroom, Bedroom 2, Bedroom 3, Kitchen, Recreation Room, Bathroom 2, Bathroom 3, Primary Bathroom
Basement Full, Daylight, Partial, Connecting Stairway, Rear Entrance, Walkout Level
Interior
Interior Features Breakfast Area, Built-Ins, Carpet, Ceiling Fan(s), Dining Area, Family Room Off Kitchen, Floor Plan - Traditional, Kitchen - Country, Kitchen - Table Space, Primary Bath(s), Walk-in Closet(s), Wood Floors
Hot Water Electric
Heating Heat Pump(s), Central
Cooling Ceiling Fan(s), Central A/C
Flooring Carpet, Hardwood
Fireplaces Number 1
Equipment Built-In Microwave, Built-In Range, Dishwasher, Disposal, Icemaker, Microwave, Oven/Range - Electric, Stainless Steel Appliances, Washer/Dryer Hookups Only
Fireplace Y
Appliance Built-In Microwave, Built-In Range, Dishwasher, Disposal, Icemaker, Microwave, Oven/Range - Electric, Stainless Steel Appliances, Washer/Dryer Hookups Only
Heat Source Electric
Exterior
Exterior Feature Deck(s)
Garage Spaces 2.0
Amenities Available Baseball Field, Basketball Courts, Beach, Boat Ramp, Golf Course Membership Available, Jog/Walk Path, Lake, Picnic Area, Pool Mem Avail, Tennis Courts, Tot Lots/Playground, Water/Lake Privileges
Waterfront Description Exclusive Easement
Water Access Y
Water Access Desc Boat - Electric Motor Only,Canoe/Kayak,Fishing Allowed,No Personal Watercraft (PWC),Private Access,Swimming Allowed
View Lake, Trees/Woods, Water
Roof Type Shake
Accessibility None
Porch Deck(s)
Total Parking Spaces 2
Garage N
Building
Lot Description Backs to Trees, Cul-de-sac, Private, Trees/Wooded
Story 3
Sewer Public Sewer
Water Public
Architectural Style Contemporary
Level or Stories 3
Additional Building Above Grade, Below Grade
Structure Type Dry Wall
New Construction N
Schools
Elementary Schools Henderson
Middle Schools Saunders
High Schools Forest Park
School District Prince William County Public Schools
Others
Pets Allowed N
HOA Fee Include Common Area Maintenance,Management,Reserve Funds,Snow Removal
Senior Community No
Tax ID 8190-08-6183
Ownership Fee Simple
SqFt Source Assessor
Horse Property N
Special Listing Condition Standard
Read Less

Bought with Loretta Rossomondo • Keller Williams Realty





