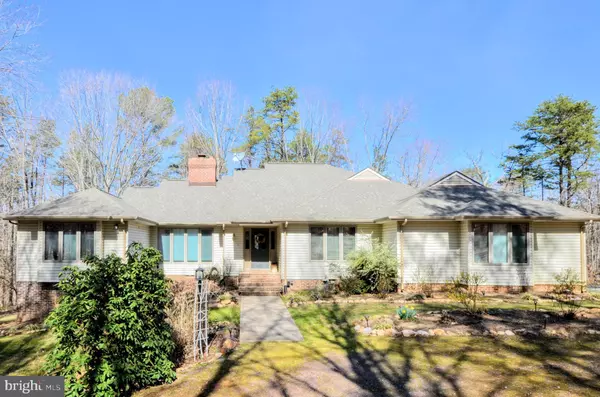For more information regarding the value of a property, please contact us for a free consultation.
13802 MOUNTAIN VIEW DR Spotsylvania, VA 22553
Want to know what your home might be worth? Contact us for a FREE valuation!

Our team is ready to help you sell your home for the highest possible price ASAP
Key Details
Sold Price $389,900
Property Type Single Family Home
Sub Type Detached
Listing Status Sold
Purchase Type For Sale
Square Footage 2,571 sqft
Price per Sqft $151
Subdivision Greenwood Estates
MLS Listing ID VASP220226
Sold Date 05/01/20
Style Ranch/Rambler
Bedrooms 3
Full Baths 2
Half Baths 1
HOA Fees $11/ann
HOA Y/N Y
Abv Grd Liv Area 2,571
Originating Board BRIGHT
Year Built 1991
Annual Tax Amount $2,754
Tax Year 2019
Lot Size 5.020 Acres
Acres 5.02
Property Description
Welcome home to this private oasis located on 5 acres in the sought after Riverbend High School district. Imagine your evenings entertaining and barbequing with friends on the enormous multi-tiered deck with a swimming pool. The pool and deck overlook the beautiful wooded lot and large open cleared yard to the side of the home. There are walking paths throughout the property. Enjoy entertaining guests in the open concept kitchen and family room. The kitchen includes all stainless steel appliances including a gas cooktop. The family room has beautiful cathedral ceilings, a floor to ceiling brick hearth surrounding the wood fireplace with built-in bookshelves and hardwood floors that continue into the front office and dining room. The office also has built-in bookshelves that are a reader s dream! The first-floor master bedroom has an ensuite bathroom with two sinks, a separate soaking tub, shower, and a walk-in closet. You will love the jack and jill bathroom that connects the other two rooms. The roof was replaced in 2018. There is a large unfinished basement that is ready to be finished for a ton of additional space. Don t forget about the big 2-car garage with tons of extra storage space and even more in the crawl space! There is a one-year home warranty included. There is a spacious shaded front yard with mature trees and a circular driveway. You don t want to miss this beautiful home as it won t last long!
Location
State VA
County Spotsylvania
Zoning RU
Rooms
Other Rooms Dining Room, Primary Bedroom, Bedroom 2, Bedroom 3, Kitchen, Family Room, Office, Primary Bathroom
Basement Unfinished, Side Entrance, Interior Access
Main Level Bedrooms 3
Interior
Interior Features Built-Ins, Carpet, Ceiling Fan(s), Dining Area, Entry Level Bedroom, Family Room Off Kitchen, Floor Plan - Open, Formal/Separate Dining Room, Kitchen - Table Space, Primary Bath(s), Soaking Tub, Walk-in Closet(s), Water Treat System, Wood Floors
Hot Water Electric
Heating Heat Pump - Gas BackUp
Cooling Ceiling Fan(s), Heat Pump(s), Central A/C
Flooring Hardwood, Carpet, Ceramic Tile
Fireplaces Number 1
Fireplaces Type Brick, Wood
Equipment Dishwasher, Refrigerator, Stainless Steel Appliances, Water Heater, Oven - Wall, Cooktop
Fireplace Y
Appliance Dishwasher, Refrigerator, Stainless Steel Appliances, Water Heater, Oven - Wall, Cooktop
Heat Source Propane - Leased, Electric
Laundry Main Floor
Exterior
Exterior Feature Deck(s)
Parking Features Garage - Side Entry
Garage Spaces 2.0
Pool Above Ground
Water Access N
Roof Type Architectural Shingle
Accessibility None
Porch Deck(s)
Attached Garage 2
Total Parking Spaces 2
Garage Y
Building
Story 2
Sewer On Site Septic, Septic > # of BR
Water Well
Architectural Style Ranch/Rambler
Level or Stories 2
Additional Building Above Grade, Below Grade
Structure Type Cathedral Ceilings
New Construction N
Schools
Elementary Schools Brock Road
Middle Schools Ni River
High Schools Riverbend
School District Spotsylvania County Public Schools
Others
Senior Community No
Tax ID 3-10-39-
Ownership Fee Simple
SqFt Source Assessor
Horse Property N
Special Listing Condition Standard
Read Less

Bought with Trisha P McFadden • Berkshire Hathaway HomeServices PenFed Realty





