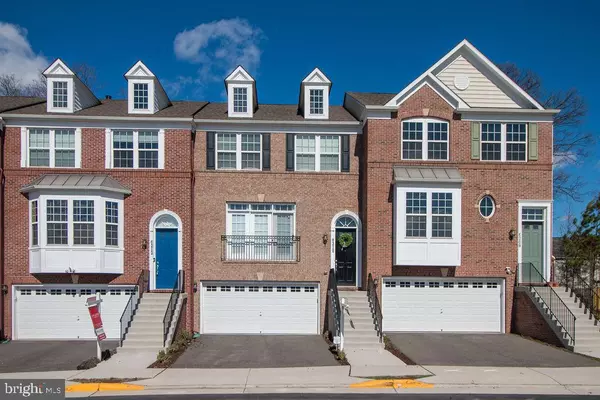For more information regarding the value of a property, please contact us for a free consultation.
6210 ROYAL CREST LN Alexandria, VA 22310
Want to know what your home might be worth? Contact us for a FREE valuation!

Our team is ready to help you sell your home for the highest possible price ASAP
Key Details
Sold Price $635,000
Property Type Townhouse
Sub Type Interior Row/Townhouse
Listing Status Sold
Purchase Type For Sale
Square Footage 2,125 sqft
Price per Sqft $298
Subdivision Fosters Crest
MLS Listing ID VAFX1112666
Sold Date 04/13/20
Style Colonial
Bedrooms 3
Full Baths 2
Half Baths 2
HOA Fees $110/mo
HOA Y/N Y
Abv Grd Liv Area 1,872
Originating Board BRIGHT
Year Built 2012
Annual Tax Amount $6,654
Tax Year 2019
Lot Size 1,973 Sqft
Acres 0.05
Property Description
Come and see this welcoming, stylish 3 bedroom, 2.2 bathroom townhouse with a 2 car garage in the desirable enclave of Fosters Crest. The main level is open and inviting as soon as you step through the front door. You will love sharing your meals in the updated kitchen with a custom wood detail on the island. There are wood floors throughout the main level and updated engineered wood floors in the master bedroom. You will also enjoy movie nights in the rec room on the lower level with a walkout basement to your flagstone patio. To add to your comfortable lifestyle, there is convenient access to major commuter routes via I-95/395/495, 2 metro stations, Wegmans and Kingstowne and Springfield Town Centers! 6210 Royal Crest Ln truly has it all, so unpack your bags and call it home !
Location
State VA
County Fairfax
Zoning 212
Rooms
Other Rooms Living Room, Dining Room, Primary Bedroom, Bedroom 2, Bedroom 3, Kitchen, Recreation Room, Primary Bathroom, Full Bath, Half Bath
Basement Fully Finished
Interior
Interior Features Ceiling Fan(s), Window Treatments, Kitchen - Gourmet
Hot Water Electric
Heating Central
Cooling Central A/C
Equipment Built-In Microwave, Dishwasher, Disposal, Dryer, Icemaker, Cooktop, Oven - Wall
Fireplace N
Appliance Built-In Microwave, Dishwasher, Disposal, Dryer, Icemaker, Cooktop, Oven - Wall
Heat Source Natural Gas
Exterior
Parking Features Garage Door Opener
Garage Spaces 2.0
Amenities Available Tot Lots/Playground
Water Access N
Accessibility None
Attached Garage 2
Total Parking Spaces 2
Garage Y
Building
Story 3+
Sewer Public Sewer
Water Public
Architectural Style Colonial
Level or Stories 3+
Additional Building Above Grade, Below Grade
New Construction N
Schools
School District Fairfax County Public Schools
Others
HOA Fee Include Trash,Common Area Maintenance,Snow Removal
Senior Community No
Tax ID 0911 33 0003
Ownership Fee Simple
SqFt Source Assessor
Special Listing Condition Standard
Read Less

Bought with Diane U Freeman • Redfin Corporation



