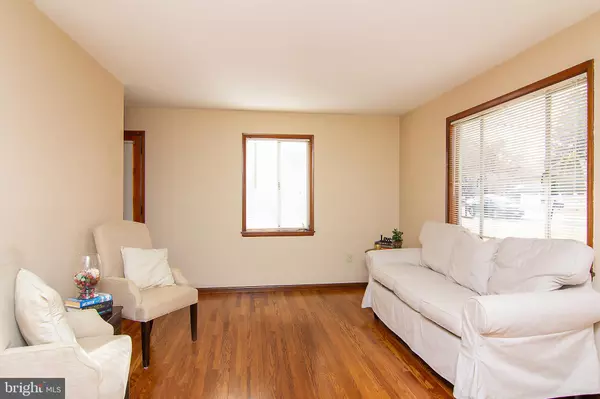For more information regarding the value of a property, please contact us for a free consultation.
6505 MONROE AVE Sykesville, MD 21784
Want to know what your home might be worth? Contact us for a FREE valuation!

Our team is ready to help you sell your home for the highest possible price ASAP
Key Details
Sold Price $300,000
Property Type Single Family Home
Sub Type Detached
Listing Status Sold
Purchase Type For Sale
Square Footage 1,075 sqft
Price per Sqft $279
Subdivision Ridgely Park
MLS Listing ID MDCR193504
Sold Date 03/27/20
Style Ranch/Rambler
Bedrooms 3
Full Baths 1
Half Baths 2
HOA Y/N N
Abv Grd Liv Area 1,075
Originating Board BRIGHT
Year Built 1958
Annual Tax Amount $2,365
Tax Year 2020
Lot Size 0.340 Acres
Acres 0.34
Property Description
Great New Price! From the moment you pull in the driveway, you will appreciate all the wonderful improvements this charming Rancher has to offer! Beautiful refinished hardwood floors, freshly painted with neutral color scheme that will work nicely with all your furnishings, kitchen with new Stainless Steel Appliances and tile flooring plus bathroom with gorgeous tile tub surround. Spacious unfinished basement with walkout level and lots of windows that allow tons of natural sunlight to shine through offering the perfect space to accommodate any expanding you may need. Exterior boast stunning new front door and new siding, new roof and repaved driveway! Convenient Location - Walking distance to grocery store, restaurants & coffee & ice cream shops; close to medical, shopping, parks, Downtown Historic Sykesville & Major Routes. Welcome Home!!
Location
State MD
County Carroll
Zoning RESIDENTIAL
Rooms
Other Rooms Living Room, Dining Room, Primary Bedroom, Bedroom 2, Bedroom 3, Kitchen, Basement
Basement Full, Space For Rooms, Unfinished, Walkout Level, Windows
Main Level Bedrooms 3
Interior
Interior Features Dining Area, Floor Plan - Traditional, Kitchen - Galley, Wood Floors
Hot Water Electric
Heating Forced Air
Cooling Central A/C
Equipment Built-In Microwave, Dryer, Microwave, Oven/Range - Electric, Refrigerator, Washer
Fireplace N
Appliance Built-In Microwave, Dryer, Microwave, Oven/Range - Electric, Refrigerator, Washer
Heat Source Oil, Electric
Exterior
Water Access N
Roof Type Asphalt
Accessibility None
Garage N
Building
Lot Description Cleared
Story 2
Sewer Public Sewer
Water Public
Architectural Style Ranch/Rambler
Level or Stories 2
Additional Building Above Grade, Below Grade
New Construction N
Schools
Elementary Schools Carrolltowne
Middle Schools Oklahoma Road
High Schools Liberty
School District Carroll County Public Schools
Others
Senior Community No
Tax ID 0705009073
Ownership Fee Simple
SqFt Source Assessor
Special Listing Condition Standard
Read Less

Bought with Elena B Hartley • Berkshire Hathaway HomeServices Homesale Realty





