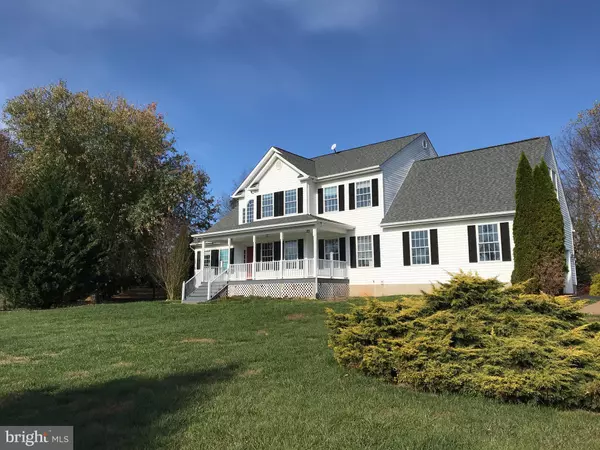For more information regarding the value of a property, please contact us for a free consultation.
18183 BRENRIDGE DR Brandy Station, VA 22714
Want to know what your home might be worth? Contact us for a FREE valuation!

Our team is ready to help you sell your home for the highest possible price ASAP
Key Details
Sold Price $395,000
Property Type Single Family Home
Sub Type Detached
Listing Status Sold
Purchase Type For Sale
Square Footage 2,619 sqft
Price per Sqft $150
Subdivision Brenridge
MLS Listing ID VACU139836
Sold Date 03/15/20
Style Colonial
Bedrooms 4
Full Baths 2
Half Baths 1
HOA Y/N N
Abv Grd Liv Area 2,619
Originating Board BRIGHT
Year Built 2000
Annual Tax Amount $2,152
Tax Year 2019
Lot Size 2.340 Acres
Acres 2.34
Property Description
No HOA. Beautiful custom-built spacious colonial home in sought after neighborhood only 2.7 miles from Route 29 and new commuter lot. Large covered front porch for relaxing on those warm summer nights. Open floor plan and vaulted ceilings in great room. Beautiful wood floor foyer. Dining room with French glass doors and built-ins. 2 story family room with gas fireplace that boasts tile surround and oak mantel . Large country kitchen with tile back splash, breakfast bar, kitchen desk, built in bookshelf and tons of cabinet space The bay windows off dining area open to a view of the beautiful level backyard which backs to farmland. Beautiful main level master suite with french glass door to back deck. Master bath with separate sink area, custom tiling, soaking tub and separate seated shower. Walk-in closet with shelving. Upstairs boasts three more spacious bedrooms and a full bath. Laundry shoot in upper bathroom to laundry room below. Mud room with laundry room off side entry 2 car garage. All Newly painted and carpeted.Long asphalt driveway with plenty of parking for guests. Two newer heat pumps, one with gas backup. Both just over a year old with transferable warranty. Tankless water pump installed 3 years ago. Colligan water filtration and softener system. VABB broadband with 41 mega bytes per second speeds. Underground invisible pet fencing with collar to convey! (Shed, playset and firepit conveys but sells as is). Full unfinished basement and plumbed for future expansion
Location
State VA
County Culpeper
Zoning A1
Direction Southeast
Rooms
Basement Full, Unfinished, Rear Entrance, Connecting Stairway, Sump Pump, Windows
Main Level Bedrooms 1
Interior
Interior Features Ceiling Fan(s), Entry Level Bedroom, Kitchen - Eat-In, Attic, Built-Ins, Carpet
Hot Water Tankless, Propane
Heating Central, Heat Pump - Gas BackUp, Heat Pump(s), Programmable Thermostat
Cooling Central A/C, Heat Pump(s)
Flooring Carpet, Tile/Brick, Bamboo, Hardwood, Laminated
Fireplaces Number 1
Fireplaces Type Gas/Propane, Mantel(s), Wood
Equipment Dishwasher, Dryer, Exhaust Fan, Icemaker, Range Hood, Refrigerator, Stove, Washer
Fireplace Y
Window Features Casement,Double Hung,Double Pane,Screens,Bay/Bow
Appliance Dishwasher, Dryer, Exhaust Fan, Icemaker, Range Hood, Refrigerator, Stove, Washer
Heat Source Electric, Propane - Owned
Laundry Main Floor
Exterior
Exterior Feature Deck(s), Porch(es)
Parking Features Garage - Side Entry
Garage Spaces 6.0
Fence Invisible
Utilities Available Under Ground
Water Access N
View Garden/Lawn
Roof Type Architectural Shingle
Street Surface Paved
Accessibility None
Porch Deck(s), Porch(es)
Attached Garage 2
Total Parking Spaces 6
Garage Y
Building
Lot Description Backs to Trees, Cleared, Front Yard
Story 2
Foundation Concrete Perimeter
Sewer On Site Septic, Septic Pump
Water Community
Architectural Style Colonial
Level or Stories 2
Additional Building Above Grade, Below Grade
Structure Type 2 Story Ceilings,Dry Wall
New Construction N
Schools
Elementary Schools Emerald Hill
Middle Schools Culpeper
High Schools Culpeper County
School District Culpeper County Public Schools
Others
HOA Fee Include Insurance
Senior Community No
Tax ID 32-H-1- -24
Ownership Fee Simple
SqFt Source Assessor
Horse Property N
Special Listing Condition Standard
Read Less

Bought with Randolph N Smyth • Piedmont Fine Properties





