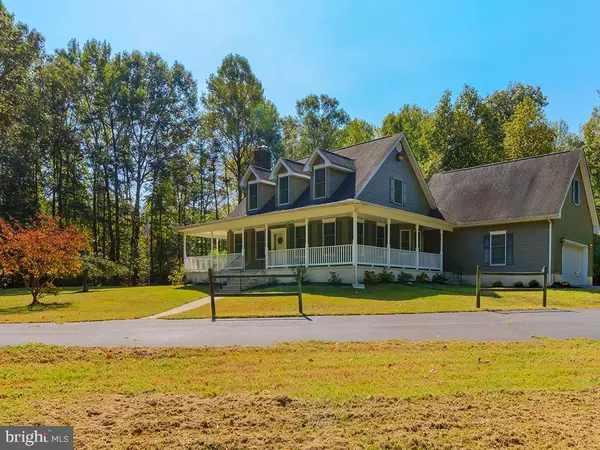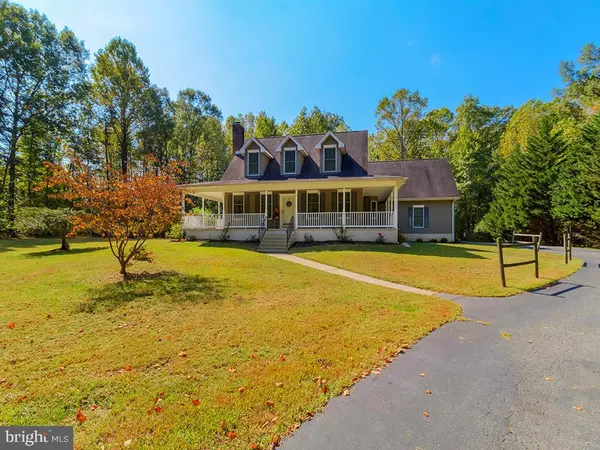For more information regarding the value of a property, please contact us for a free consultation.
330 BLACKBIRD STATION RD Townsend, DE 19734
Want to know what your home might be worth? Contact us for a FREE valuation!

Our team is ready to help you sell your home for the highest possible price ASAP
Key Details
Sold Price $408,000
Property Type Single Family Home
Sub Type Detached
Listing Status Sold
Purchase Type For Sale
Square Footage 2,050 sqft
Price per Sqft $199
Subdivision Blackbird
MLS Listing ID DENC488982
Sold Date 01/24/20
Style Cape Cod
Bedrooms 3
Full Baths 2
Half Baths 1
HOA Y/N N
Abv Grd Liv Area 2,050
Originating Board BRIGHT
Year Built 1999
Annual Tax Amount $2,714
Tax Year 2019
Lot Size 11.200 Acres
Acres 11.2
Lot Dimensions 489.60 x 861.80
Property Description
Country retreat on more than 11 acres affords both privacy and convenience! Gracious Cape Cod with 3 beds and 2 1/2 baths nestled on a partially wooded site, perfect for nature lovers. Enjoy morning coffee on the wrap around front porch, or barbecue on the back deck. Entry level owners suite with spa bath featuring a double vanity, jetted tub and separate shower. Living room is highlighted by a brick hearth wood stove. The dining room and eat-in kitchen both have sliders to the deck. Upstairs you'll find two spacious bedrooms and a full bath . A partially finished storage area is ready for you to customize into a study, recreation or craft room. Full basement provides extra storage. Ideally located near Bombay Hook Wildlife Refuge and Blackbird State Forest for hiking and camping, or a short drive to Middletown, Smyrna and Wilmington.
Location
State DE
County New Castle
Area N/A (N/A)
Zoning SR
Rooms
Other Rooms Living Room, Dining Room, Primary Bedroom, Bedroom 2, Bedroom 3, Kitchen, Breakfast Room, Laundry, Storage Room, Primary Bathroom, Full Bath, Half Bath
Basement Full
Main Level Bedrooms 1
Interior
Interior Features Attic, Carpet, Ceiling Fan(s), Combination Kitchen/Dining, Entry Level Bedroom, Kitchen - Eat-In, Primary Bath(s), Recessed Lighting, Soaking Tub, Tub Shower, Stall Shower, Wood Stove, Crown Moldings
Heating Forced Air
Cooling Central A/C
Flooring Carpet, Ceramic Tile
Fireplace N
Window Features Double Pane,Vinyl Clad
Heat Source Oil
Laundry Main Floor
Exterior
Exterior Feature Porch(es), Wrap Around
Parking Features Garage - Side Entry, Garage Door Opener
Garage Spaces 12.0
Water Access N
View Trees/Woods
Roof Type Architectural Shingle
Accessibility None
Porch Porch(es), Wrap Around
Attached Garage 2
Total Parking Spaces 12
Garage Y
Building
Lot Description Stream/Creek, Private, Partly Wooded, Rural
Story 2
Foundation Block
Sewer Gravity Sept Fld
Water Well
Architectural Style Cape Cod
Level or Stories 2
Additional Building Above Grade, Below Grade
Structure Type 9'+ Ceilings,Beamed Ceilings
New Construction N
Schools
School District Appoquinimink
Others
Senior Community No
Tax ID 14-019.00-236
Ownership Fee Simple
SqFt Source Assessor
Acceptable Financing Cash, Conventional
Listing Terms Cash, Conventional
Financing Cash,Conventional
Special Listing Condition Standard
Read Less

Bought with Brian T George • BHHS Fox & Roach-Greenville





