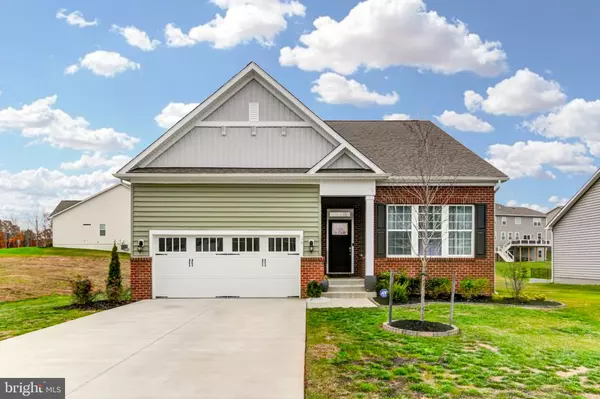For more information regarding the value of a property, please contact us for a free consultation.
16 HOLLYCREST PL Stafford, VA 22554
Want to know what your home might be worth? Contact us for a FREE valuation!

Our team is ready to help you sell your home for the highest possible price ASAP
Key Details
Sold Price $492,000
Property Type Single Family Home
Sub Type Detached
Listing Status Sold
Purchase Type For Sale
Square Footage 3,820 sqft
Price per Sqft $128
Subdivision Shelton Woods
MLS Listing ID VAST217276
Sold Date 01/31/20
Style Ranch/Rambler
Bedrooms 4
Full Baths 3
HOA Fees $88/mo
HOA Y/N Y
Abv Grd Liv Area 1,910
Originating Board BRIGHT
Year Built 2018
Annual Tax Amount $4,426
Tax Year 2018
Lot Size 0.308 Acres
Acres 0.31
Property Description
Luxury rambler practically new in an award winning school district! Located on a corner lot in the highly desirable Shelton Woods Community. Don't miss your opportunity! This home is fully upgraded to include luxury vinyl plank (dark horse color), double crown molding though out, entry way molding panels, 10 ft ceilings through out and 11 ft tray ceilings in the master bedroom. Everything desired in an open kitchen to include stone backsplash, over-sized kitchen island seating 6 with upgraded cabinets, granite countertops, cook-top range, double oven and built in microwave. Thought it couldn't get better? Let's not forget this home has a fully finished basement with an additional bedroom and full bathroom with a rear walk up entrance to 1/3 acre.
Location
State VA
County Stafford
Zoning R1
Rooms
Other Rooms Living Room, Dining Room, Primary Bedroom, Bedroom 2, Kitchen, Family Room, Breakfast Room, Bedroom 1, Laundry, Storage Room, Bathroom 1, Bathroom 2, Primary Bathroom
Basement Fully Finished, Walkout Stairs, Partially Finished
Main Level Bedrooms 3
Interior
Interior Features Ceiling Fan(s), Floor Plan - Open, Kitchen - Island, Primary Bath(s), Recessed Lighting, Soaking Tub, Upgraded Countertops, Walk-in Closet(s), Breakfast Area, Crown Moldings
Hot Water Natural Gas
Heating Central, Forced Air
Cooling Central A/C
Flooring Vinyl
Equipment Built-In Microwave, Built-In Range, Cooktop, Dishwasher, Disposal, Dryer - Electric, Stove, Oven - Double
Appliance Built-In Microwave, Built-In Range, Cooktop, Dishwasher, Disposal, Dryer - Electric, Stove, Oven - Double
Heat Source Natural Gas
Laundry Main Floor
Exterior
Exterior Feature Deck(s)
Parking Features Garage - Front Entry, Garage Door Opener, Oversized
Garage Spaces 2.0
Utilities Available Electric Available, Natural Gas Available, Phone Available, Cable TV Available
Water Access N
Roof Type Composite
Accessibility None
Porch Deck(s)
Attached Garage 2
Total Parking Spaces 2
Garage Y
Building
Story 2
Foundation Concrete Perimeter
Sewer Public Sewer
Water Public
Architectural Style Ranch/Rambler
Level or Stories 2
Additional Building Above Grade, Below Grade
Structure Type Dry Wall,9'+ Ceilings
New Construction N
Schools
Elementary Schools Garrisonville
Middle Schools Rodney Thompson
High Schools Mountain View
School District Stafford County Public Schools
Others
HOA Fee Include Common Area Maintenance,Road Maintenance
Senior Community No
Tax ID 28-P-2- -35
Ownership Fee Simple
SqFt Source Assessor
Acceptable Financing Cash, Conventional, FHA, VA
Horse Property N
Listing Terms Cash, Conventional, FHA, VA
Financing Cash,Conventional,FHA,VA
Special Listing Condition Standard
Read Less

Bought with Hamdiya Galster • Samson Properties





