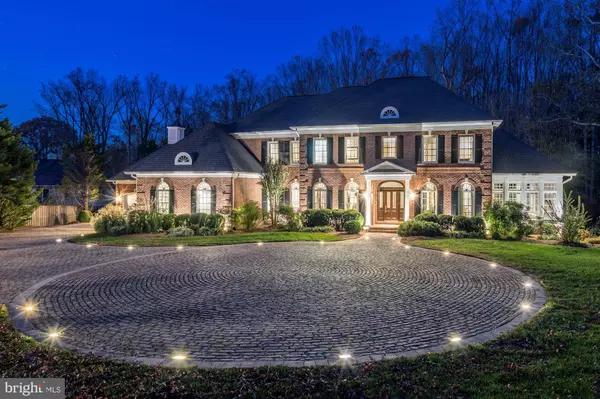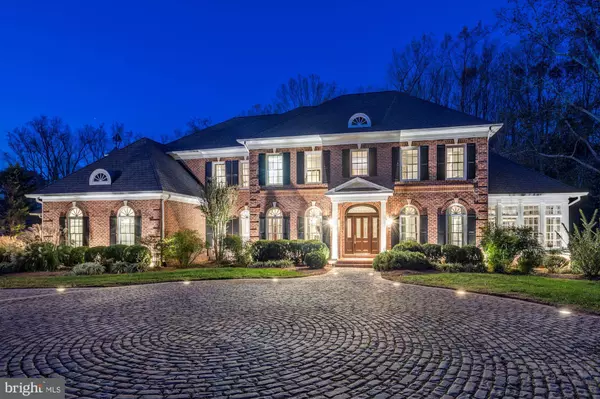For more information regarding the value of a property, please contact us for a free consultation.
1105 LEIGH MILL RD Great Falls, VA 22066
Want to know what your home might be worth? Contact us for a FREE valuation!

Our team is ready to help you sell your home for the highest possible price ASAP
Key Details
Sold Price $1,937,500
Property Type Single Family Home
Sub Type Detached
Listing Status Sold
Purchase Type For Sale
Square Footage 9,510 sqft
Price per Sqft $203
Subdivision Leigh Mill Estates
MLS Listing ID VAFX1098860
Sold Date 12/31/19
Style Colonial
Bedrooms 7
Full Baths 6
Half Baths 2
HOA Y/N N
Abv Grd Liv Area 6,310
Originating Board BRIGHT
Year Built 2000
Annual Tax Amount $28,749
Tax Year 2019
Lot Size 2.415 Acres
Acres 2.41
Property Description
The outstanding features of this exquisite, one of a kind, all brick estate home all begin with its phenomenal location. Situated right on the border of beautiful Great Falls and McLean, it is located just a half of a mile to Route 7, less than five minutes to Tysons Corner and a short 20 minute drive to DC. Almost 2.5 beautiful, secluded acres envelop this magnificent home. The gated entry and elegant English inspired paver drive will welcome you to this lavish home with generous sized four car garage. Over $1.8 million dollar in recent enhancements will impress you at every turn. Commercial grade Kitchen designed by a chef will be the focal point when accommodating guests, from intimate gatherings to large events. This seven Bedroom, eight Bathroom home boasts an abundance of luxurious appointments to include four cozy fireplaces, designer Bathrooms, gleaming hardwood floors and a full bar. The lower level of the home provides walk out access to the professionally manicured grounds, tiered Decks, grand pool and Gazebo, which are the perfect spaces for unwinding after a long day or entertaining guests.
Location
State VA
County Fairfax
Zoning 100
Rooms
Other Rooms Living Room, Dining Room, Primary Bedroom, Bedroom 2, Bedroom 3, Bedroom 4, Bedroom 5, Kitchen, Game Room, Family Room, Foyer, Breakfast Room, Sun/Florida Room, Exercise Room, Great Room, Laundry, Mud Room, Office, Storage Room, Utility Room, Bonus Room, Additional Bedroom
Basement Connecting Stairway, Daylight, Full, Fully Finished, Heated, Interior Access, Outside Entrance, Improved, Walkout Level, Windows
Interior
Interior Features Attic, Bar, Breakfast Area, Built-Ins, Butlers Pantry, Carpet, Ceiling Fan(s), Central Vacuum, Chair Railings, Crown Moldings, Formal/Separate Dining Room, Curved Staircase, Dining Area, Double/Dual Staircase, Family Room Off Kitchen, Floor Plan - Open, Floor Plan - Traditional, Kitchen - Eat-In, Kitchen - Gourmet, Kitchen - Island, Primary Bath(s), Pantry, Recessed Lighting, Wood Floors, Window Treatments, Wet/Dry Bar, Walk-in Closet(s), Upgraded Countertops, Soaking Tub, Water Treat System
Hot Water Natural Gas
Heating Heat Pump(s)
Cooling Ceiling Fan(s), Central A/C
Flooring Carpet, Ceramic Tile, Hardwood, Marble
Fireplaces Number 4
Fireplaces Type Double Sided, Fireplace - Glass Doors, Gas/Propane, Mantel(s), Stone, Wood
Equipment Built-In Microwave, Built-In Range, Central Vacuum, Disposal, Dishwasher, Dryer - Front Loading, Exhaust Fan, Extra Refrigerator/Freezer, Humidifier, Icemaker, Oven - Double, Oven/Range - Gas, Range Hood, Refrigerator, Stainless Steel Appliances, Six Burner Stove, Washer - Front Loading, Water Conditioner - Owned, Water Heater
Fireplace Y
Window Features Atrium,Bay/Bow,Casement,Double Pane,Palladian,Transom
Appliance Built-In Microwave, Built-In Range, Central Vacuum, Disposal, Dishwasher, Dryer - Front Loading, Exhaust Fan, Extra Refrigerator/Freezer, Humidifier, Icemaker, Oven - Double, Oven/Range - Gas, Range Hood, Refrigerator, Stainless Steel Appliances, Six Burner Stove, Washer - Front Loading, Water Conditioner - Owned, Water Heater
Heat Source Propane - Leased
Laundry Main Floor
Exterior
Exterior Feature Breezeway, Brick, Deck(s), Patio(s)
Parking Features Garage - Front Entry, Garage - Side Entry, Garage Door Opener, Inside Access, Oversized
Garage Spaces 4.0
Fence Fully
Pool Filtered, Heated, In Ground, Pool/Spa Combo
Water Access N
View Trees/Woods
Roof Type Architectural Shingle,Hip
Accessibility None
Porch Breezeway, Brick, Deck(s), Patio(s)
Attached Garage 4
Total Parking Spaces 4
Garage Y
Building
Lot Description Trees/Wooded, Landscaping, Poolside, Private
Story 3+
Sewer Septic = # of BR
Water Well
Architectural Style Colonial
Level or Stories 3+
Additional Building Above Grade, Below Grade
Structure Type 2 Story Ceilings,9'+ Ceilings,Brick,Cathedral Ceilings,Dry Wall,Tray Ceilings,Vaulted Ceilings
New Construction N
Schools
Elementary Schools Colvin Run
Middle Schools Cooper
High Schools Langley
School District Fairfax County Public Schools
Others
Senior Community No
Tax ID 0192 01 0003B
Ownership Fee Simple
SqFt Source Assessor
Security Features Security Gate,Smoke Detector
Acceptable Financing Cash, Conventional, Other
Horse Property N
Listing Terms Cash, Conventional, Other
Financing Cash,Conventional,Other
Special Listing Condition Standard
Read Less

Bought with Lemuel Brady • Casey Margenau Fine Homes and Estates LLC





