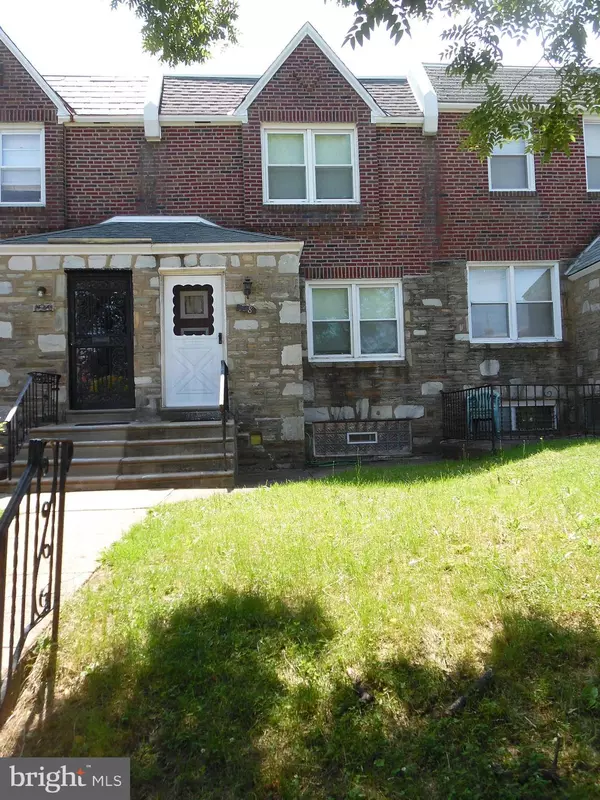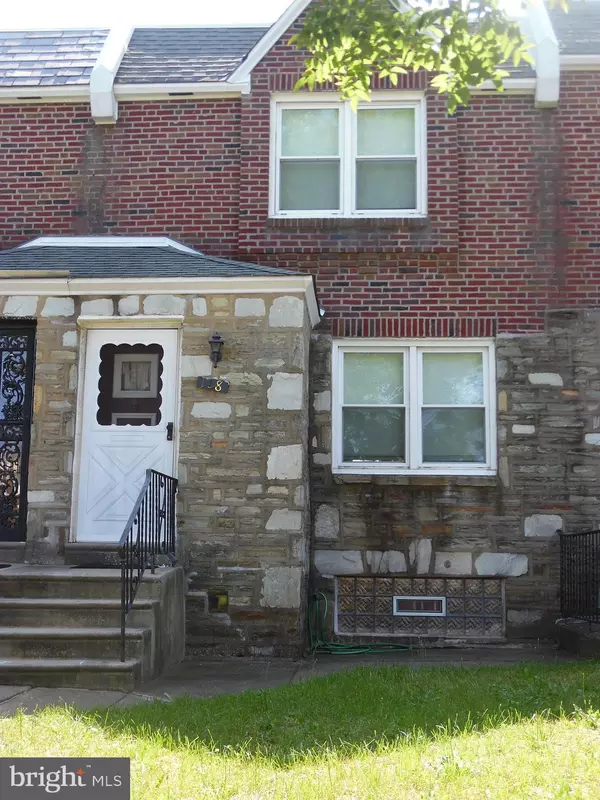For more information regarding the value of a property, please contact us for a free consultation.
118 E WALNUT PARK DR Philadelphia, PA 19120
Want to know what your home might be worth? Contact us for a FREE valuation!

Our team is ready to help you sell your home for the highest possible price ASAP
Key Details
Sold Price $125,000
Property Type Townhouse
Sub Type Interior Row/Townhouse
Listing Status Sold
Purchase Type For Sale
Square Footage 1,152 sqft
Price per Sqft $108
Subdivision Melrose Park Gardens
MLS Listing ID PAPH851852
Sold Date 12/27/19
Style AirLite
Bedrooms 3
Full Baths 1
Half Baths 1
HOA Y/N N
Abv Grd Liv Area 1,152
Originating Board BRIGHT
Year Built 1955
Annual Tax Amount $1,995
Tax Year 2019
Lot Size 2,464 Sqft
Acres 0.06
Lot Dimensions 16.00 x 154.00
Property Description
Excellent starter home . Property needs a little TLC and updates ( kitchen and bath ) to make it the perfect home for first time buyer or investor looking for a great rental property in a nice neighborhood. Beautiful front yard and patio for relaxing, enter into large living room w/ coat closet & hardwood floors, pass thru to dining room WATCH YOUR STEP THE FLOOR IS DAMAGED !!! , dining area and kitchen. Second floor has three good sized bedrooms with closets & hardwood floors , C/T hall bath with linen closet and skylight. Basement access thru dining room. Basement has paneled walls,half bath, glass block window w/ vent and O/E to rear of property ,large rear yard for play area and entertaining , parking, one car garage has electric door opener. Rear common driveway. Property is being sold "AS iS" seller will do no repairs. Gas & Water are off SELLER WILL NOT TURN ON!
Location
State PA
County Philadelphia
Area 19120 (19120)
Zoning RSA5
Rooms
Other Rooms Basement
Basement Partial
Interior
Interior Features Combination Kitchen/Dining
Hot Water Natural Gas
Heating Forced Air
Cooling Central A/C
Flooring Hardwood, Vinyl
Equipment Dryer, Washer, Water Heater
Furnishings No
Fireplace N
Appliance Dryer, Washer, Water Heater
Heat Source Natural Gas
Laundry Basement
Exterior
Fence Chain Link
Utilities Available Electric Available, Natural Gas Available, Phone Available, Water Available, Sewer Available
Water Access N
View Garden/Lawn, Street
Roof Type Flat,Shingle
Street Surface Black Top
Accessibility None
Road Frontage City/County
Garage N
Building
Lot Description Landlocked, Corner, Front Yard, Rear Yard
Story 2
Foundation Stone
Sewer Public Sewer
Water Public
Architectural Style AirLite
Level or Stories 2
Additional Building Above Grade, Below Grade
Structure Type Plaster Walls,Dry Wall
New Construction N
Schools
School District The School District Of Philadelphia
Others
Pets Allowed Y
Senior Community No
Tax ID 611352900
Ownership Fee Simple
SqFt Source Estimated
Acceptable Financing Cash, Conventional, FHA 203(k)
Horse Property N
Listing Terms Cash, Conventional, FHA 203(k)
Financing Cash,Conventional,FHA 203(k)
Special Listing Condition Standard
Pets Allowed No Pet Restrictions
Read Less

Bought with Joseph B Edwards • Century 21 Advantage Gold-Castor





