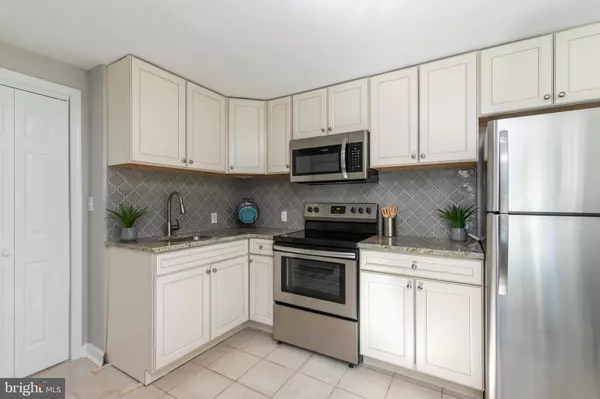For more information regarding the value of a property, please contact us for a free consultation.
424 HOWELL DR New Castle, DE 19720
Want to know what your home might be worth? Contact us for a FREE valuation!

Our team is ready to help you sell your home for the highest possible price ASAP
Key Details
Sold Price $170,000
Property Type Single Family Home
Sub Type Detached
Listing Status Sold
Purchase Type For Sale
Square Footage 1,000 sqft
Price per Sqft $170
Subdivision Collins Park
MLS Listing ID DENC485940
Sold Date 12/19/19
Style Ranch/Rambler
Bedrooms 3
Full Baths 1
HOA Y/N N
Abv Grd Liv Area 1,000
Originating Board BRIGHT
Year Built 1945
Annual Tax Amount $950
Tax Year 2018
Lot Size 7,841 Sqft
Acres 0.18
Lot Dimensions 54.00 x 144.30
Property Description
Move-in ready ranch home with no work to be done in New Castle! You are welcomed to the property with fresh landscaping, newly painted exterior and a new architectural shingle roof. Upon entering the home, the large living room greet you with great natural light, hardwood flooring, fresh paint and new light fixtures. The nicely appointed kitchen features upgraded cabinetry, granite countertops, tile backsplash, ceramic tile flooring and stainless steel appliances. This home has three large bedrooms, ideal for guests or an office. Each room has new paint, carpet, light fixtures and great closet space. The beautifully renovated full bathroom features a new vanity, new tub with tile surround and new flooring. Outside, the well-sized fenced in backyard is ideal for grilling and summer games. Additional upgrades to the home are new windows and a newer hot water heater. Centrally located close to parks, shopping, dining and schools. Schedule your tour today!
Location
State DE
County New Castle
Area New Castle/Red Lion/Del.City (30904)
Zoning NC5
Rooms
Other Rooms Living Room, Primary Bedroom, Bedroom 2, Kitchen, Full Bath
Main Level Bedrooms 3
Interior
Interior Features Breakfast Area, Carpet, Tub Shower, Upgraded Countertops, Walk-in Closet(s), Wood Floors
Heating Heat Pump - Electric BackUp
Cooling Central A/C
Flooring Ceramic Tile, Hardwood, Carpet
Equipment Built-In Microwave, Oven/Range - Electric, Stainless Steel Appliances, Water Heater
Fireplace N
Window Features Replacement
Appliance Built-In Microwave, Oven/Range - Electric, Stainless Steel Appliances, Water Heater
Heat Source Electric
Laundry Main Floor
Exterior
Exterior Feature Patio(s)
Water Access N
Roof Type Pitched,Shingle
Accessibility None
Porch Patio(s)
Garage N
Building
Story 1
Foundation Slab
Sewer Public Septic
Water Public
Architectural Style Ranch/Rambler
Level or Stories 1
Additional Building Above Grade, Below Grade
New Construction N
Schools
High Schools William Penn
School District Colonial
Others
Senior Community No
Tax ID 10-020.20-271
Ownership Fee Simple
SqFt Source Assessor
Acceptable Financing Cash, Conventional, FHA, VA
Listing Terms Cash, Conventional, FHA, VA
Financing Cash,Conventional,FHA,VA
Special Listing Condition Standard
Read Less

Bought with Sonia Reyes • Keller Williams Realty





