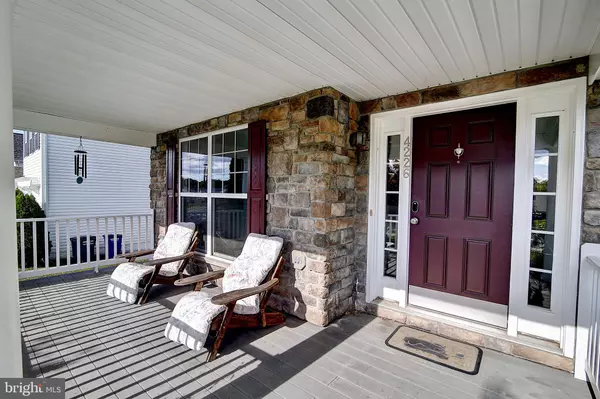For more information regarding the value of a property, please contact us for a free consultation.
4226 MEYERS RD Triangle, VA 22172
Want to know what your home might be worth? Contact us for a FREE valuation!

Our team is ready to help you sell your home for the highest possible price ASAP
Key Details
Sold Price $473,000
Property Type Single Family Home
Sub Type Detached
Listing Status Sold
Purchase Type For Sale
Square Footage 4,510 sqft
Price per Sqft $104
Subdivision Garrison Woods
MLS Listing ID VAPW482072
Sold Date 12/17/19
Style Colonial
Bedrooms 5
Full Baths 3
Half Baths 1
HOA Fees $51/qua
HOA Y/N Y
Abv Grd Liv Area 3,124
Originating Board BRIGHT
Year Built 2009
Annual Tax Amount $5,816
Tax Year 2019
Lot Size 7,501 Sqft
Acres 0.17
Property Description
Welcome to this updated home with gorgeous stone front with an inviting front yard and porch. Enjoy one of the largest models boasting over 4,500 sq. feet of finished space, within a beautiful community, yet unparalleled privacy as the lot sits at the end of the neighborhood. Higher end finishes inside of this stunning home, also has an open floor plan with hard wood floors in the main level, tile in kitchen and bathrooms. Brand New Carpet through out the whole house and freshly painted. . Enjoy cooking with family and friends in this dream kitchen with granite countertops, stainless steel appliances, double oven and lots of cabinets and island opening to the family room, which boasts a fireplace to cozy up during winter. Upper level features 4 bedrooms and 3 full baths with an ensuite luxury masterbath with soaking tub, double vanity and separate shower. Large walk up basemen, fully finished with recreation room, bathroom and den. Enjoy the deck and ample yard during the warm days.
Location
State VA
County Prince William
Zoning R4
Rooms
Basement Full
Interior
Heating Forced Air
Cooling Central A/C
Fireplaces Number 1
Heat Source Natural Gas
Exterior
Water Access N
Accessibility None
Garage N
Building
Story 3+
Sewer Public Sewer
Water Public
Architectural Style Colonial
Level or Stories 3+
Additional Building Above Grade, Below Grade
New Construction N
Schools
Elementary Schools Dumfries
Middle Schools Graham Park
High Schools Forest Park
School District Prince William County Public Schools
Others
Senior Community No
Tax ID 8188-56-2811
Ownership Fee Simple
SqFt Source Estimated
Special Listing Condition Standard
Read Less

Bought with Mukaram Ghani • RE/MAX Executives





