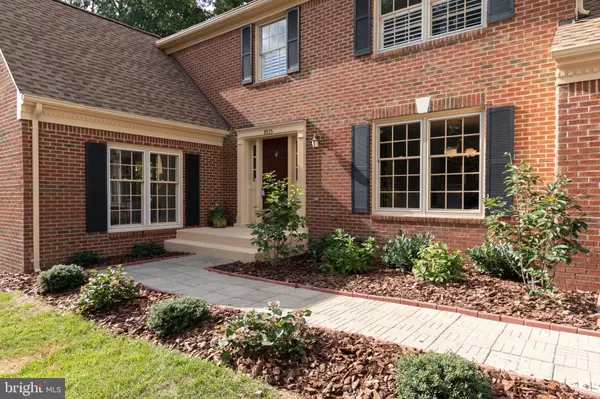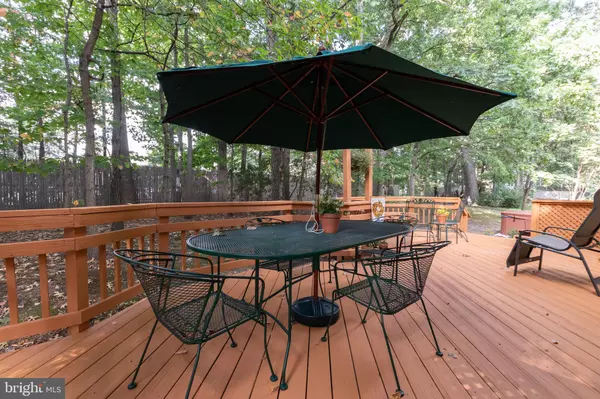For more information regarding the value of a property, please contact us for a free consultation.
8735 SHADOW LAWN CT Annandale, VA 22003
Want to know what your home might be worth? Contact us for a FREE valuation!

Our team is ready to help you sell your home for the highest possible price ASAP
Key Details
Sold Price $792,000
Property Type Single Family Home
Sub Type Detached
Listing Status Sold
Purchase Type For Sale
Square Footage 3,688 sqft
Price per Sqft $214
Subdivision Shadow Lawn
MLS Listing ID VAFX1096912
Sold Date 12/16/19
Style Colonial
Bedrooms 4
Full Baths 3
Half Baths 1
HOA Fees $45/mo
HOA Y/N Y
Abv Grd Liv Area 2,688
Originating Board BRIGHT
Year Built 1986
Annual Tax Amount $9,153
Tax Year 2019
Lot Size 6,568 Sqft
Acres 0.15
Property Description
Seller is accepting back up offers and allowing showings! Regal cul-de-sac colonial home conveys new well-manicured landscaped front with 2-car garage and new 30-year architectural shingle roof. Grand foyer entry is flooded with natural light thanks to sidelight windows flanking each side of the main entrance. Large windows throughout the main level fill the open spaces with natural light and make the refinished hand laid oak floors gleam with pride. Office just off of the formal sunken living room with palladian window features office space with custom solid cherry built-in shelving. Your inner chef will rejoice in the updated kitchen featuring new quartz countertops, wifi enabled stainless steel double oven, island with cooktop, and more! Just off of the kitchen features elegant family room with pristine wood burning fireplace and new Pella doors that lead to the newly refinished deck overlooking shady backyard. Separate formal dining room is ready for the biggest of tables and is perfect for entertaining. Bathrooms have been remastered to last with Carrera marble vanities, full thickness marble tile, and Duroc subfloor. Upper level is home to new carpet and 4 spacious bedrooms including the master suite. The master suite is fit for a celebrity with hand scraped knotty pine wood floors, 2 walk-in closets and an en suite with Kohler soaking tub, walk-in marble shower, and double marble vanity. Lower level is complete with full bathroom with steam shower, large recreation space, den perfect for gym or playroom, and unfinished space ready for your personal touch.Perfect location within eyesight of Wakefield Forest Elementary. Truro Pool Club nearby is perfect to cool down on hot summer days. Located just 1 mile outside the Beltway- enjoy easy access to Mosaic District, Tysons Corner, Dunn Loring Metro, and more. Let s not forget- when it gets chilly outside, watch the leaves change color from the comfort and warmth of your cozy bubbly hot tub!
Location
State VA
County Fairfax
Zoning FAIRFAX
Rooms
Other Rooms Living Room, Dining Room, Primary Bedroom, Bedroom 2, Bedroom 3, Bedroom 4, Kitchen, Family Room, Den, Great Room, Office
Basement Full
Interior
Interior Features Attic, Breakfast Area, Built-Ins, Carpet, Chair Railings, Crown Moldings, Dining Area, Family Room Off Kitchen, Floor Plan - Traditional, Formal/Separate Dining Room, Kitchen - Eat-In, Kitchen - Island, Primary Bath(s), Recessed Lighting, Soaking Tub, Walk-in Closet(s), Wood Floors
Hot Water Electric
Heating Forced Air
Cooling Central A/C
Flooring Hardwood, Carpet, Ceramic Tile
Fireplaces Number 1
Equipment Cooktop, Dishwasher, Disposal, Dryer, Oven - Wall, Oven - Double, Refrigerator, Stainless Steel Appliances, Washer, Water Heater
Window Features Bay/Bow,Palladian
Appliance Cooktop, Dishwasher, Disposal, Dryer, Oven - Wall, Oven - Double, Refrigerator, Stainless Steel Appliances, Washer, Water Heater
Heat Source Natural Gas
Laundry Main Floor
Exterior
Exterior Feature Deck(s)
Parking Features Garage - Front Entry
Garage Spaces 2.0
Water Access N
Accessibility None
Porch Deck(s)
Attached Garage 2
Total Parking Spaces 2
Garage Y
Building
Lot Description Cul-de-sac, Landscaping, Partly Wooded, Rear Yard
Story 3+
Sewer Public Septic
Water Public
Architectural Style Colonial
Level or Stories 3+
Additional Building Above Grade, Below Grade
New Construction N
Schools
Elementary Schools Wakefield Forest
Middle Schools Frost
High Schools Woodson
School District Fairfax County Public Schools
Others
Senior Community No
Tax ID 0593 22 0003
Ownership Fee Simple
SqFt Source Estimated
Security Features Electric Alarm
Special Listing Condition Standard
Read Less

Bought with Valerie S Gaskins • Weichert, REALTORS





