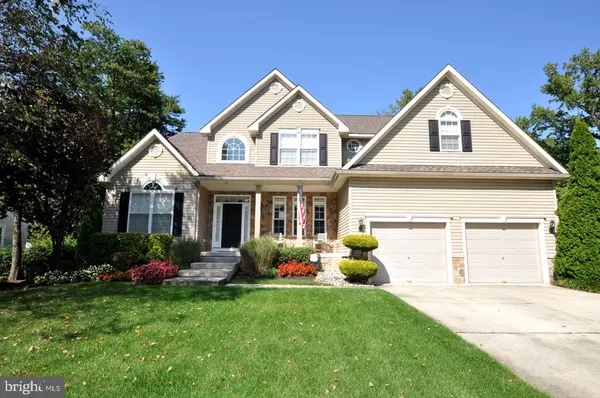For more information regarding the value of a property, please contact us for a free consultation.
518 WOODLAND AVE Cherry Hill, NJ 08002
Want to know what your home might be worth? Contact us for a FREE valuation!

Our team is ready to help you sell your home for the highest possible price ASAP
Key Details
Sold Price $525,000
Property Type Single Family Home
Sub Type Detached
Listing Status Sold
Purchase Type For Sale
Square Footage 3,414 sqft
Price per Sqft $153
Subdivision Woodland
MLS Listing ID NJCD377850
Sold Date 12/12/19
Style Contemporary,Traditional
Bedrooms 5
Full Baths 3
Half Baths 1
HOA Y/N N
Abv Grd Liv Area 3,414
Originating Board BRIGHT
Year Built 2004
Annual Tax Amount $15,670
Tax Year 2019
Lot Size 0.419 Acres
Acres 0.42
Lot Dimensions 87.00 x 210.00
Property Description
No, this isn't Jamaica, it's Cherry Hill! Gorgeous 5 Bedroom, 3 1/2 Bath home! Your Resort pool is Saltwater with Spa, Thermal Edge Sun Shelf, Quartz Finish, Deck Jets, Sheer Descent Waterfall. The pool coping & tile has been completely redone! Newer gas heater, 2 blowers, DE filter, Nature 2 Purification System, and much more. 2 hand remotes, pool controller in family room and also can be control via phone app. All the bells and whistles. Pool house is tiled, granite countertops, ceiling fan, and commercial refrigerator for those adult beverages! Main house was built in 2004 and centrally located to lots of shopping and 15 minutes from Center City Philadelphia. Downstairs has open concept kitchen and family room. Kitchen has granite countertops, hardwood floors, Viking 6 burner stove top, Zephyr exhaust fan; GE Profile wall oven, microwave and warming drawer. New GE dishwasher.There is also a huge kitchen pantry! Garage is used as Man Cave with exhaust fan and garage door screen. On the Main Level, there is a bedroom with attached full bathroom and custom closet. Room is being used as a den and has separate entrance. This room is also used for pool bathroom. The staircase can be accessed from foyer or kitchen area. The bedrooms upstairs are good size and Master Bedroom is huge with his and hers' walk-in closets. Pictured is "her" closet. The bathroom is also very large with frameless shower, double sinks, make-up vanity, jetted spa tub and custom bathroom closet. The water closet has both Kohler toilet and bidet. Outside, all pavers have been pressured wash. Coming soon....the driveway will be replaced and home will be pressured washed. 2 Zone HVAC systems (2nd floor system replaced in 2017). Basement has new hot water heater (2019) and sump pump(2018). New family room Andersen slider door with built in blinds (2019). Please bring your Pre Qualified buyers in asap!
Location
State NJ
County Camden
Area Cherry Hill Twp (20409)
Zoning R3
Rooms
Other Rooms Living Room, Dining Room, Primary Bedroom, Bedroom 2, Bedroom 3, Bedroom 4, Bedroom 5, Kitchen, Family Room, Breakfast Room
Basement Drainage System, Poured Concrete, Sump Pump, Unfinished, Windows
Main Level Bedrooms 1
Interior
Hot Water Natural Gas
Heating Central, Energy Star Heating System, Forced Air, Humidifier, Programmable Thermostat
Cooling Central A/C, Energy Star Cooling System, Programmable Thermostat, Attic Fan
Flooring Hardwood, Carpet, Vinyl
Fireplaces Number 1
Fireplaces Type Gas/Propane, Mantel(s), Fireplace - Glass Doors
Fireplace Y
Heat Source Natural Gas
Laundry Main Floor
Exterior
Exterior Feature Patio(s)
Parking Features Garage - Front Entry, Garage Door Opener, Inside Access, Oversized
Garage Spaces 6.0
Fence Privacy, Vinyl
Pool Gunite, In Ground, Pool/Spa Combo, Saltwater, Heated, Filtered, Fenced
Water Access N
Roof Type Architectural Shingle,Pitched
Street Surface Paved
Accessibility None
Porch Patio(s)
Road Frontage City/County
Attached Garage 2
Total Parking Spaces 6
Garage Y
Building
Lot Description Landscaping
Story 2
Foundation Slab, Concrete Perimeter
Sewer Public Sewer
Water Public
Architectural Style Contemporary, Traditional
Level or Stories 2
Additional Building Above Grade
Structure Type 9'+ Ceilings,Dry Wall,Cathedral Ceilings
New Construction N
Schools
Elementary Schools Clara Barton
Middle Schools Jcarusi
High Schools Cherry Hill High - West
School District Cherry Hill Township Public Schools
Others
Senior Community No
Tax ID 09-00129 01-00019
Ownership Fee Simple
SqFt Source Estimated
Acceptable Financing Cash, Conventional, FHA, VA
Listing Terms Cash, Conventional, FHA, VA
Financing Cash,Conventional,FHA,VA
Special Listing Condition Standard
Read Less

Bought with Raymond C Moorhouse • Keller Williams Realty - Moorestown





