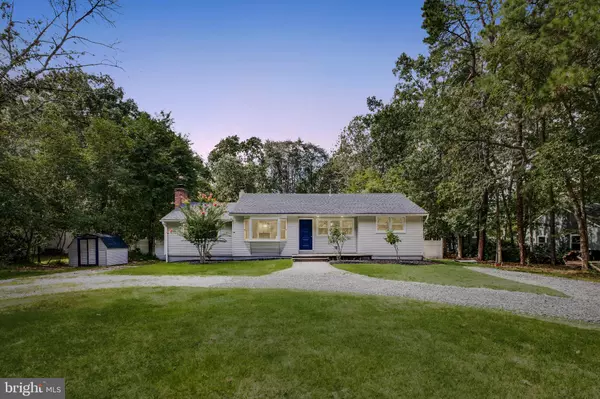For more information regarding the value of a property, please contact us for a free consultation.
268 HOPEWELL RD Medford, NJ 08055
Want to know what your home might be worth? Contact us for a FREE valuation!

Our team is ready to help you sell your home for the highest possible price ASAP
Key Details
Sold Price $296,000
Property Type Single Family Home
Sub Type Detached
Listing Status Sold
Purchase Type For Sale
Square Footage 1,978 sqft
Price per Sqft $149
Subdivision Blue Lake
MLS Listing ID NJBL355080
Sold Date 11/27/19
Style Ranch/Rambler
Bedrooms 4
Full Baths 3
HOA Fees $12/ann
HOA Y/N Y
Abv Grd Liv Area 1,978
Originating Board BRIGHT
Year Built 1957
Annual Tax Amount $6,725
Tax Year 2019
Lot Size 0.379 Acres
Acres 0.38
Lot Dimensions 0.00 x 0.00
Property Description
MAJOR PRICE REDUCTION!! Welcome to this light, bright & fully renovated Rancher located in the desirable town of Medford! Located within the Blue Lake community, across from Taunton Lakes, this beautifully renovated 4 bedroom, 3 full bath home with a full, finished basement was nearly taken down to the studs and made whole again with all of the best finishes! As you drive up to 268 Hopewell Rd, you immediately notice the beautifully updated exterior which includes all new vinyl siding & brand-new roof along with a welcoming paver walkway leading you to the front porch. As you enter into the front door, you will immediately appreciate the open floor plan, the immense amount of natural light that flows through the entire main floor and stunning luxury wide-plank vinyl flooring that extends throughout most of the living space. There is just the perfect fluidity to the home that transfers from the living room, dining room, kitchen and family room. Walk through the living room and into the dining space which still has enough definition for a wonderful formal dining space, if desired. Also off the Living and Dining, through the private French doors includes a wonderful room for an office/den or playroom. Continue into the beautifully renovated eat-in kitchen with an abundance of soft-close white cabinetry complemented by granite countertops, glass-tile backsplash, a stunning farmhouse sink and stainless-steel appliances! Entertaining is a breeze with the kitchen opening up to the Family Room, sure to make everyone feel included! The spacious family room features a beautiful brick, wood-burning fireplace with stove insert along with recessed lighting, vaulted ceilings and access to the spacious, brand new 16x12 back deck and huge fully fenced in backyard. There is SO much space to enjoy, .38 acres to be exact! Laundry Room with utility sink and Fully Finished Basement (with a beautiful 3rd Full Bath) also conveniently located off the kitchen. Two spacious bedrooms and a full updated bathroom complete the right wing of this sprawling rancher. Towards the back of the home you ll find the Master Bedroom Suite which includes a beautiful and spacious Master Bathroom and as well as the 4th bedroom all with brand new carpets. This charming rancher has been renovated top to bottom and offers so much stunning beauty and space. So many features and upgrades to list them all, but here are just a few: Brand New HVAC, Brand New Hot Water Heater, All New Siding, Brand New Roof, Brand New Recessed Lighting throughout, Luxury Vinyl Flooring & Carpeting. All of this located in the amazing town of Medford, with an amazing school district and all within just a short distance to all of the restaurants, shops and festivals as well as close to major highways, Joint Base, Philadelphia and so much more! This home is truly turnkey and is an absolute MUST SEE!
Location
State NJ
County Burlington
Area Medford Twp (20320)
Zoning RES
Rooms
Other Rooms Living Room, Dining Room, Primary Bedroom, Sitting Room, Bedroom 2, Bedroom 3, Bedroom 4, Kitchen, Laundry, Office, Bathroom 2, Bathroom 3, Primary Bathroom
Basement Full, Partially Finished
Main Level Bedrooms 4
Interior
Interior Features Carpet, Ceiling Fan(s), Family Room Off Kitchen, Floor Plan - Open, Primary Bath(s), Recessed Lighting, Stall Shower, Upgraded Countertops, Wood Stove
Hot Water Natural Gas
Heating Forced Air
Cooling Central A/C
Flooring Vinyl, Carpet
Fireplaces Number 1
Fireplaces Type Wood
Equipment Stainless Steel Appliances
Fireplace Y
Appliance Stainless Steel Appliances
Heat Source Natural Gas
Laundry Main Floor, Hookup
Exterior
Exterior Feature Deck(s)
Garage Spaces 4.0
Water Access N
Roof Type Shingle
Accessibility None
Porch Deck(s)
Total Parking Spaces 4
Garage N
Building
Story 1
Sewer On Site Septic
Water Well
Architectural Style Ranch/Rambler
Level or Stories 1
Additional Building Above Grade, Below Grade
New Construction N
Schools
Middle Schools Medford Twp Memorial
High Schools Shawnee H.S.
School District Lenape Regional High
Others
Senior Community No
Tax ID 20-05604-00005
Ownership Fee Simple
SqFt Source Assessor
Acceptable Financing FHA, Cash, Conventional, VA
Listing Terms FHA, Cash, Conventional, VA
Financing FHA,Cash,Conventional,VA
Special Listing Condition Standard
Read Less

Bought with Betty A Shepard • BHHS Fox & Roach-Mt Laurel





