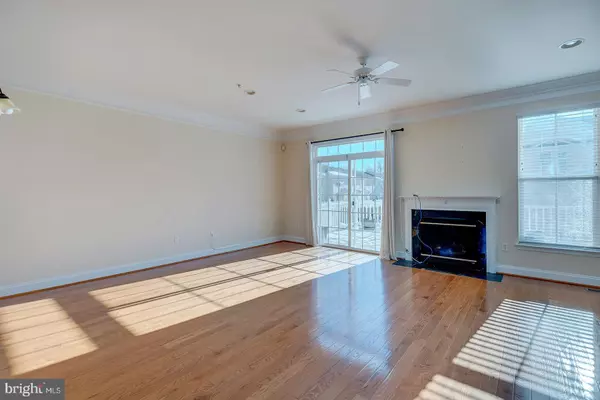1010 VERDIGRIS WAY Odenton, MD 21113
UPDATED:
01/17/2025 04:49 PM
Key Details
Property Type Townhouse
Sub Type End of Row/Townhouse
Listing Status Active
Purchase Type For Sale
Square Footage 2,200 sqft
Price per Sqft $238
Subdivision Piney Orchard
MLS Listing ID MDAA2101458
Style Colonial
Bedrooms 3
Full Baths 2
Half Baths 2
HOA Fees $235/qua
HOA Y/N Y
Abv Grd Liv Area 2,200
Originating Board BRIGHT
Year Built 2005
Annual Tax Amount $5,081
Tax Year 2024
Lot Size 2,025 Sqft
Acres 0.05
Property Description
Location
State MD
County Anne Arundel
Zoning R5
Interior
Interior Features Primary Bath(s), Bathroom - Walk-In Shower, Bathroom - Tub Shower, Carpet, Ceiling Fan(s), Dining Area, Family Room Off Kitchen, Floor Plan - Open, Kitchen - Island, Walk-in Closet(s), Wood Floors
Hot Water Natural Gas
Heating Forced Air
Cooling Central A/C
Flooring Carpet, Hardwood
Fireplaces Number 1
Fireplaces Type Gas/Propane
Inclusions 4 ceiling fans, dryer, washer, cooktop, dishwasher, curtain rods, curtains, all exhaust fans, fireplace screens/doors, fireplace equipment, 1 garage opener, garbage disposal, microwave, 1 refrigerator, screens, shades/blinds, stove/range, wall oven.
Equipment Cooktop, Oven - Wall, Refrigerator, Dishwasher, Built-In Microwave
Furnishings No
Fireplace Y
Appliance Cooktop, Oven - Wall, Refrigerator, Dishwasher, Built-In Microwave
Heat Source Natural Gas
Laundry Lower Floor
Exterior
Exterior Feature Deck(s)
Parking Features Garage - Rear Entry
Garage Spaces 3.0
Amenities Available Fitness Center, Jog/Walk Path, Pool - Indoor, Pool - Outdoor, Tot Lots/Playground
Water Access N
Roof Type Shingle
Accessibility None
Porch Deck(s)
Attached Garage 2
Total Parking Spaces 3
Garage Y
Building
Story 3
Foundation Slab
Sewer Public Sewer
Water Public
Architectural Style Colonial
Level or Stories 3
Additional Building Above Grade, Below Grade
New Construction N
Schools
Elementary Schools Four Seasons
Middle Schools Arundel
High Schools Arundel
School District Anne Arundel County Public Schools
Others
Pets Allowed Y
Senior Community No
Tax ID 020457190219547
Ownership Fee Simple
SqFt Source Assessor
Security Features Smoke Detector
Special Listing Condition Standard
Pets Allowed No Pet Restrictions






