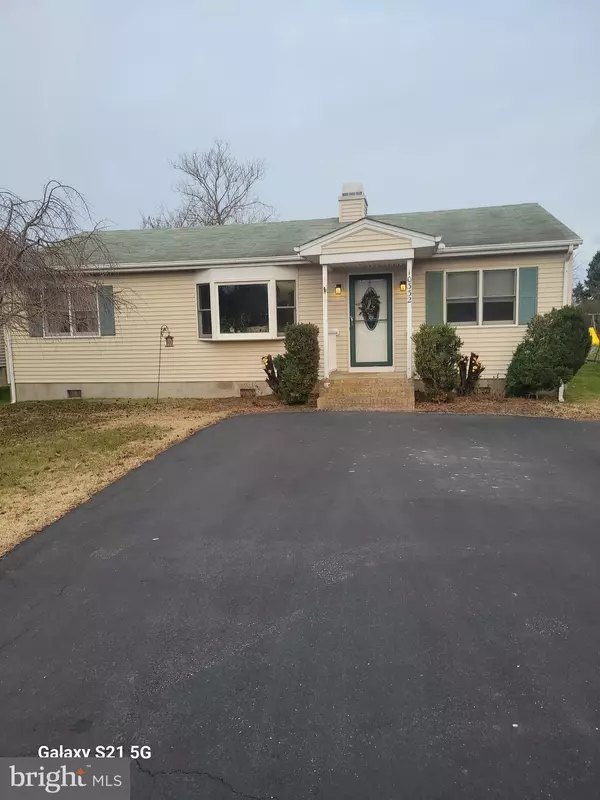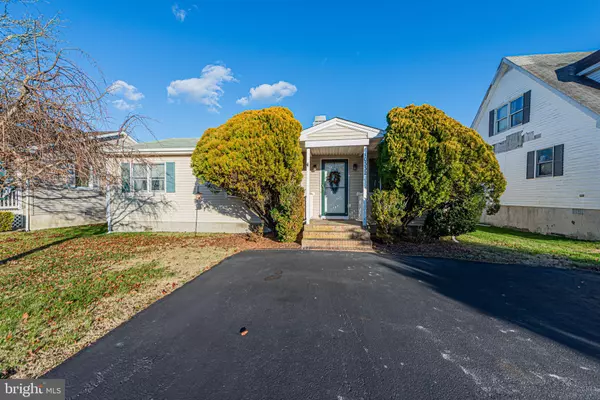10332 WALTHAN RD Ocean City, MD 21842
UPDATED:
01/14/2025 08:30 PM
Key Details
Property Type Single Family Home
Sub Type Detached
Listing Status Active
Purchase Type For Sale
Square Footage 1,910 sqft
Price per Sqft $235
Subdivision Cape Isle Of Wight
MLS Listing ID MDWO2027620
Style Ranch/Rambler
Bedrooms 4
Full Baths 3
HOA Y/N N
Abv Grd Liv Area 1,910
Originating Board BRIGHT
Year Built 1993
Annual Tax Amount $3,643
Tax Year 2024
Lot Size 10,188 Sqft
Acres 0.23
Lot Dimensions 0.00 x 0.00
Property Description
water. This home boasts spacious living room with wood burning fireplace* Open living kitchen with
island and all appliances* Custom nautical decor* Family room with slider to seclude rear yard and deck*
Large bedrooms* 3 full bright baths* Detached rear garage/ shed* Oversized .23 acre lot* Cape Isle of
Wight community* No HOA fees! Recent new architectural roof 2022*New heat pump October 2024*
and lots lots more! Come and fall in love.
Please do not let cat out!
Location
State MD
County Worcester
Area West Ocean City (85)
Zoning R-2
Direction West
Rooms
Other Rooms Living Room, Bedroom 3, Kitchen, Family Room, Bedroom 1, Bathroom 2
Main Level Bedrooms 4
Interior
Interior Features Ceiling Fan(s), Entry Level Bedroom, Floor Plan - Open, Kitchen - Eat-In, Kitchen - Island, Primary Bath(s), Recessed Lighting, Walk-in Closet(s), Family Room Off Kitchen
Hot Water Electric
Heating Heat Pump(s)
Cooling Central A/C
Flooring Carpet, Vinyl
Fireplaces Number 1
Equipment Dishwasher, Dryer, Exhaust Fan, Oven/Range - Electric, Refrigerator, Stove, Washer, Water Heater
Fireplace Y
Appliance Dishwasher, Dryer, Exhaust Fan, Oven/Range - Electric, Refrigerator, Stove, Washer, Water Heater
Heat Source Electric
Laundry Main Floor
Exterior
Exterior Feature Balcony, Deck(s), Porch(es)
Utilities Available Cable TV
Water Access N
Roof Type Architectural Shingle
Accessibility None
Porch Balcony, Deck(s), Porch(es)
Garage N
Building
Story 1
Foundation Block
Sewer Other
Water Well
Architectural Style Ranch/Rambler
Level or Stories 1
Additional Building Above Grade, Below Grade
Structure Type Dry Wall
New Construction N
Schools
Middle Schools Stephen Decatur
High Schools Stephen Decatur
School District Worcester County Public Schools
Others
Pets Allowed Y
Senior Community No
Tax ID 2410340454
Ownership Fee Simple
SqFt Source Assessor
Acceptable Financing Cash, Conventional
Horse Property N
Listing Terms Cash, Conventional
Financing Cash,Conventional
Special Listing Condition Standard
Pets Allowed No Pet Restrictions






