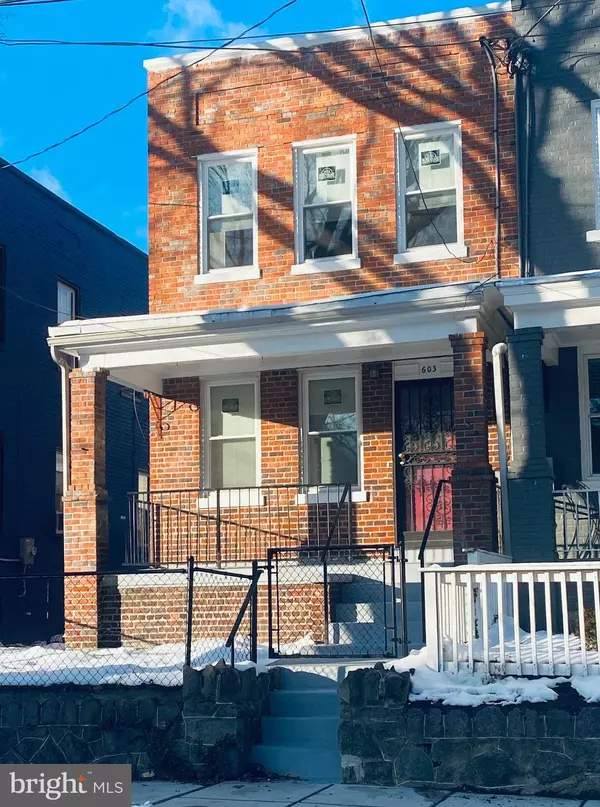603 SHERIDAN ST NW Washington, DC 20011
UPDATED:
01/19/2025 05:25 PM
Key Details
Property Type Single Family Home, Townhouse
Sub Type Twin/Semi-Detached
Listing Status Coming Soon
Purchase Type For Sale
Square Footage 1,054 sqft
Price per Sqft $569
Subdivision Brightwood
MLS Listing ID DCDC2171456
Style Colonial
Bedrooms 3
Full Baths 2
HOA Y/N N
Abv Grd Liv Area 1,054
Originating Board BRIGHT
Year Built 1925
Annual Tax Amount $4,213
Tax Year 2024
Lot Size 1,760 Sqft
Acres 0.04
Property Description
The heart of the home is the newly renovated kitchen, featuring sleek stainless steel appliances, granite countertops, and a pass-through with space for stools, perfect for casual dining or entertaining. The separate dining room provides a perfect space for family meals or gatherings. The over-the-range microwave adds to the convenience, while a spacious pantry in the rear entryway offers ample storage.
Recent upgrades also include brand-new mechanicals, such as a hot water heater and boiler, ensuring years of reliable service. A new mini-split heat pump system offers supplemental heating as well as efficient cooling, providing year-round comfort. The updated bathrooms are stylish and functional, adding a modern touch to the home.
The upper level boasts a generous owner's bedroom with plenty of space for relaxation and ample closet space, two additional bedrooms and an updated bath. The basement includes a family room and laundry area with front-load washer and dryer, along with an exit for easy access to the exterior rear.
Outside, enjoy the convenience of parking for two cars in the rear, while the inviting front porch offers a welcoming space to unwind. Recent roof replacement in 2024 provides peace of mind, ensuring that this home is move-in ready
Located less than 15 minutes from top schools and universities, this home offers convenient access to parks, the National Zoo, an array of museums, attractions, and dining spots. With the Maryland and Virginia borders just minutes away, it's the perfect balance of work and play.
Don't miss this exceptional opportunity, schedule a tour today!
Location
State DC
County Washington
Zoning R1-B
Rooms
Basement Full, Fully Finished
Interior
Hot Water Natural Gas
Heating Heat Pump(s), Radiator, Hot Water
Cooling Ductless/Mini-Split
Flooring Hardwood, Luxury Vinyl Plank
Equipment Built-In Microwave, Dishwasher, Disposal, Dryer - Electric, Dryer - Front Loading, Icemaker, Oven/Range - Gas, Refrigerator, Stainless Steel Appliances, Washer - Front Loading, Water Heater
Fireplace N
Appliance Built-In Microwave, Dishwasher, Disposal, Dryer - Electric, Dryer - Front Loading, Icemaker, Oven/Range - Gas, Refrigerator, Stainless Steel Appliances, Washer - Front Loading, Water Heater
Heat Source Natural Gas, Electric
Laundry Has Laundry, Basement
Exterior
Exterior Feature Porch(es)
Garage Spaces 2.0
Carport Spaces 2
Water Access N
Accessibility None
Porch Porch(es)
Total Parking Spaces 2
Garage N
Building
Story 3
Foundation Other
Sewer Public Sewer
Water Public
Architectural Style Colonial
Level or Stories 3
Additional Building Above Grade, Below Grade
New Construction N
Schools
School District District Of Columbia Public Schools
Others
Pets Allowed Y
Senior Community No
Tax ID 3198//0015
Ownership Fee Simple
SqFt Source Assessor
Acceptable Financing Seller Financing, Conventional, FHA 203(b)
Listing Terms Seller Financing, Conventional, FHA 203(b)
Financing Seller Financing,Conventional,FHA 203(b)
Special Listing Condition Standard
Pets Allowed No Pet Restrictions






