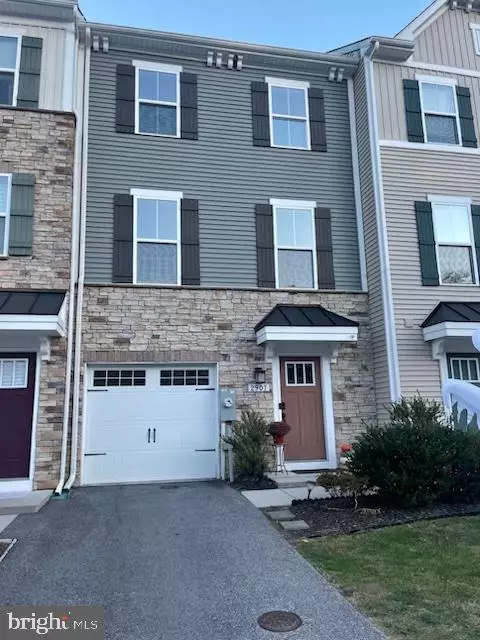2907 SHAWS RD Edgemere, MD 21219
UPDATED:
01/15/2025 04:06 AM
Key Details
Property Type Townhouse
Sub Type Interior Row/Townhouse
Listing Status Active
Purchase Type For Sale
Square Footage 1,960 sqft
Price per Sqft $214
Subdivision Edgemere/Sparrows Point
MLS Listing ID MDBC2116478
Style Colonial,Craftsman
Bedrooms 3
Full Baths 2
Half Baths 1
HOA Fees $78/mo
HOA Y/N Y
Abv Grd Liv Area 1,960
Originating Board BRIGHT
Year Built 2019
Annual Tax Amount $3,844
Tax Year 2024
Lot Size 2,004 Sqft
Acres 0.05
Property Description
Step outside onto the deck to enjoy breathtaking views of a protected wooded conservation area, ensuring ultimate privacy as nothing will ever be built behind you. The lower level opens to a fenced, private, backyard and patio, perfect for outdoor gatherings, and includes a convenient shed for additional storage. The home is also EV-ready with an electric vehicle hookup, fully finished garage and features a versatile finished lower level, perfect for a recreation room, office, or gym and has extra storage space under the stairs.
As a resident, you'll enjoy exclusive access to the community's impressive amenities, including water access with a pier and boat ramp, a pavilion for events, and scenic walking trails. Close to 2 beautiful states parks - North Point State Park and Fort Howard State Park. This gated community offers peace of mind, privacy, and a true sense of belonging.
This townhome is more than just a house - it's a lifestyle that provides the perfect mix of convenience, comfort, and outdoor living. Don't miss your chance to own this gem! Schedule your private showing today and make this extraordinary home yours!
PROFESSIONAL PICTURES WILL BE UPLOADED ON WEDNESDAY!
Location
State MD
County Baltimore
Zoning RESIDENTIAL
Rooms
Basement Fully Finished, Connecting Stairway, Garage Access, Interior Access, Rear Entrance, Walkout Level
Interior
Interior Features Bathroom - Soaking Tub, Bathroom - Stall Shower, Breakfast Area, Ceiling Fan(s), Family Room Off Kitchen, Floor Plan - Open, Kitchen - Island, Kitchen - Table Space, Pantry, Recessed Lighting, Sprinkler System, Walk-in Closet(s), Dining Area
Hot Water Natural Gas
Heating Forced Air, Programmable Thermostat
Cooling Central A/C, Programmable Thermostat
Equipment Built-In Microwave, Cooktop, Dishwasher, Disposal, Dryer, Refrigerator, Washer
Fireplace N
Window Features Energy Efficient
Appliance Built-In Microwave, Cooktop, Dishwasher, Disposal, Dryer, Refrigerator, Washer
Heat Source Natural Gas
Laundry Upper Floor
Exterior
Exterior Feature Patio(s), Deck(s)
Parking Features Garage - Front Entry, Garage Door Opener
Garage Spaces 1.0
Amenities Available Common Grounds, Gated Community, Jog/Walk Path, Picnic Area, Pier/Dock, Water/Lake Privileges
Water Access N
View Trees/Woods
Accessibility None
Porch Patio(s), Deck(s)
Attached Garage 1
Total Parking Spaces 1
Garage Y
Building
Story 3
Foundation Slab
Sewer Public Sewer
Water Public
Architectural Style Colonial, Craftsman
Level or Stories 3
Additional Building Above Grade, Below Grade
New Construction N
Schools
School District Baltimore County Public Schools
Others
HOA Fee Include Common Area Maintenance,Pier/Dock Maintenance,Security Gate,Snow Removal
Senior Community No
Tax ID 04152500012557
Ownership Fee Simple
SqFt Source Assessor
Special Listing Condition Standard




