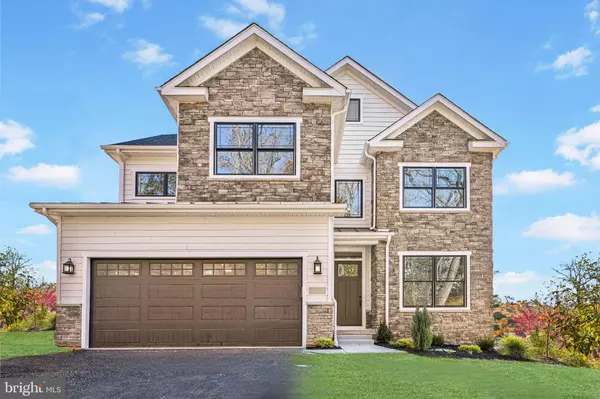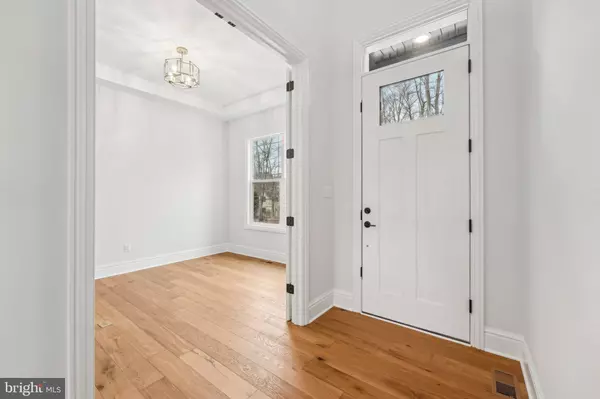605 S ORANGE STREET #C1 Media, PA 19063
UPDATED:
01/17/2025 03:08 AM
Key Details
Property Type Single Family Home
Sub Type Detached
Listing Status Coming Soon
Purchase Type For Sale
Square Footage 2,370 sqft
Price per Sqft $421
Subdivision Orange Street Walk
MLS Listing ID PADE2082324
Style Transitional,Traditional
Bedrooms 4
Full Baths 2
Half Baths 1
HOA Y/N N
Abv Grd Liv Area 2,370
Originating Board BRIGHT
Year Built 2025
Tax Year 2024
Lot Size 7,840 Sqft
Acres 0.18
Property Description
Designed with the modern homeowner in mind, this brand-new home combines thoughtful features with timeless style. Step inside to an open-concept main living area that includes a great room, dining area, and a spacious kitchen centered around an oversized island—perfect for entertaining. The two-car side-entry garage leads directly into a convenient mudroom and powder room, while an outdoor deck offers a peaceful space to savor your morning coffee and take in the surroundings.
The second floor boasts a serene owner's suite with large picture windows, a spa-like bathroom featuring a private water closet, walk-in shower, dual vanity, and a generously sized walk-in closet. Three additional bedrooms share a well-appointed full bathroom, and the laundry room is spacious enough to accommodate extra storage. Need even more room? Customize your home by expanding into the 3rd floor or lower level, adding bedrooms, bathrooms, or recreation spaces to fit your lifestyle.
Built with exceptional craftsmanship, the home's exterior features durable James Hardie siding and a professional landscaping package. Inside, you'll work with Eddy Homes' Design Studio to select premium finishes such as countertops, cabinetry, tile, plumbing fixtures, and flooring, ensuring every detail reflects your personal taste.
This opportunity won't last long! Contact the listing agent today to learn more about building your dream home with Eddy Homes. *Photos are of a previously built home with a different floor plan and upgraded features. Actual home and price will vary based on homeowner selections.*
Location
State PA
County Delaware
Area Upper Providence Twp (10435)
Zoning RES
Rooms
Other Rooms Primary Bedroom, Bedroom 2, Bedroom 3, Bedroom 4, Kitchen, Breakfast Room, Great Room, Laundry, Bathroom 2, Primary Bathroom
Basement Full
Interior
Hot Water Natural Gas
Cooling Central A/C
Fireplaces Number 1
Fireplace Y
Heat Source Natural Gas
Laundry Upper Floor
Exterior
Parking Features Built In
Garage Spaces 2.0
Water Access N
View Street, Trees/Woods
Roof Type Architectural Shingle
Accessibility None
Attached Garage 2
Total Parking Spaces 2
Garage Y
Building
Story 3
Foundation Concrete Perimeter
Sewer Public Sewer
Water Public
Architectural Style Transitional, Traditional
Level or Stories 3
Additional Building Above Grade, Below Grade
Structure Type 9'+ Ceilings,Dry Wall
New Construction Y
Schools
Elementary Schools Media
Middle Schools Springton Lake
High Schools Penncrest
School District Rose Tree Media
Others
Pets Allowed Y
Senior Community No
Tax ID NO TAX RECORD
Ownership Fee Simple
SqFt Source Estimated
Special Listing Condition Standard
Pets Allowed Cats OK, Dogs OK, Number Limit






