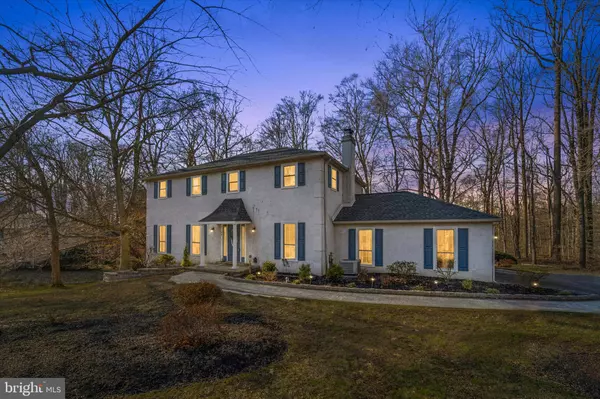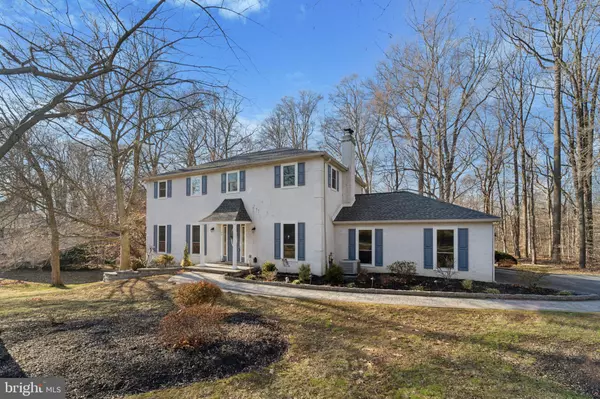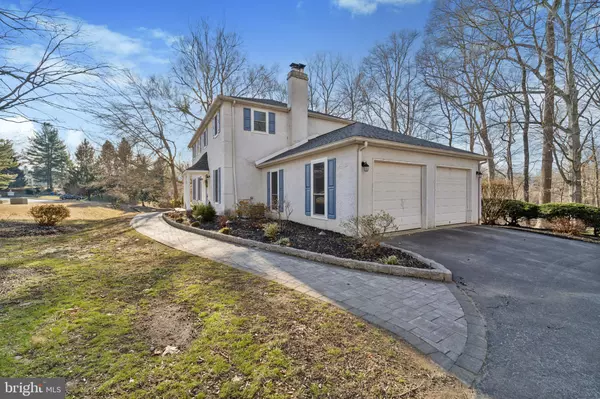17 COUNTRY VILLAGE WAY Media, PA 19063
UPDATED:
01/07/2025 08:54 PM
Key Details
Property Type Single Family Home
Sub Type Detached
Listing Status Active
Purchase Type For Sale
Square Footage 2,296 sqft
Price per Sqft $293
Subdivision None Available
MLS Listing ID PADE2080914
Style Colonial
Bedrooms 4
Full Baths 2
Half Baths 1
HOA Y/N N
Abv Grd Liv Area 2,296
Originating Board BRIGHT
Year Built 1979
Annual Tax Amount $9,414
Tax Year 2024
Lot Size 1.100 Acres
Acres 1.1
Lot Dimensions 175.00 x 265.00
Property Description
Inside, the home boasts modern updates throughout, including a spacious 2300 sf open floor plan, stylish finishes, and an abundance of natural light. Enter new doorway upon tiled foyer with center entry hall staircase and large coat closet. To the left the large formal living room showing off views of the surrounding greenery and leading into the formal dining area which offers ample space for family meals and gatherings. The ideal floor plan then pivots you into the eat-in kitchen, equipped with an abundance of cabinetry/pantry storage, energy efficient appliances and a functional island perfect for entertaining. The sliding door boast a magnificent wooded view and outdoor enjoyment for anticipating relaxing mornings and evenings from the elevated deck.
Continue through the kitchen into the amazing family room with accented brick wall and wood burning fireplace. For your convenience you will find the upgraded powder room and main level laundry room on this level.
Upstairs, the master suite is a luxurious escape, complete with a walk-in closet and an en suite bathroom featuring a ceramic tile walk in shower, new vanity and linen closet. Three additional bedrooms are generously sized and share the enhanced hallway bathroom. A walk up attic, from within bedroom 4, is well ventilated and offers incredible storage space. New carpeting coats the entire second floor. Lastly a full sized Basement with rear yard access, offers endless potential and awaits your creative senses. An attached 2- car garage with automatic door openers is merely two of the potential 8 car parking the recoated private driveway allows. The long time owner has maintained the home proudly making several fundamental, as well as, attractive cosmetic improvements through the years. Exceptional features are: New Roof, New Windows, New A/C, New Dedicated 30 amp electrical circuits "Ideal for Electric Car or RV Charging" and home surge protection, Protree Diagnostic care, New paved landscape accents, Newly Upgraded Bathrooms, New Laminate flooring and Carpeting, Freshly Painted. *the home improvement list goes on and is attached to documents. The home is ideally located on a quiet cul-de-sac, providing peace and privacy, while still being convenient to local amenities throughout Delaware County, nearby schools, and major highways. With its spacious interior, scenic surroundings, and serene atmosphere, this home offers the perfect combination of comfort and nature, making it a rare find in Middletown Township. Showings begin 1/08.
Location
State PA
County Delaware
Area Middletown Twp (10427)
Zoning R-10
Rooms
Other Rooms Living Room, Dining Room, Primary Bedroom, Bedroom 2, Bedroom 3, Bedroom 4, Kitchen, Family Room, Basement, Laundry, Utility Room, Bathroom 2, Primary Bathroom
Basement Full, Outside Entrance, Poured Concrete, Walkout Level, Windows, Workshop
Interior
Interior Features Attic, Bathroom - Soaking Tub, Bathroom - Stall Shower, Bathroom - Walk-In Shower, Combination Dining/Living, Combination Kitchen/Dining, Family Room Off Kitchen, Floor Plan - Open, Kitchen - Eat-In, Kitchen - Island, Walk-in Closet(s)
Hot Water Electric
Heating Forced Air
Cooling Central A/C
Fireplaces Number 1
Fireplaces Type Brick, Mantel(s), Screen, Wood
Inclusions Refrigerator, Washer, Dryer and Generator (all in as-is condition)
Equipment Built-In Microwave, Dryer - Electric, Disposal, Energy Efficient Appliances, Oven/Range - Electric, Refrigerator, Washer, Water Heater
Fireplace Y
Window Features Double Hung,Casement,ENERGY STAR Qualified,Energy Efficient
Appliance Built-In Microwave, Dryer - Electric, Disposal, Energy Efficient Appliances, Oven/Range - Electric, Refrigerator, Washer, Water Heater
Heat Source Oil
Laundry Main Floor
Exterior
Parking Features Additional Storage Area, Garage - Front Entry, Garage - Side Entry, Garage Door Opener, Inside Access, Oversized
Garage Spaces 8.0
Utilities Available Cable TV, Electric Available
Water Access N
View Pond, Trees/Woods, Street
Accessibility 32\"+ wide Doors, >84\" Garage Door, Accessible Switches/Outlets, Other
Attached Garage 2
Total Parking Spaces 8
Garage Y
Building
Lot Description Adjoins - Open Space, Adjoins - Public Land, Backs to Trees, Cul-de-sac, Front Yard, Landscaping, No Thru Street, Open, Partly Wooded, Pond, Private, Rear Yard
Story 2
Foundation Concrete Perimeter, Slab
Sewer Public Sewer
Water Public
Architectural Style Colonial
Level or Stories 2
Additional Building Above Grade, Below Grade
New Construction N
Schools
School District Rose Tree Media
Others
Senior Community No
Tax ID 27-00-00381-27
Ownership Fee Simple
SqFt Source Assessor
Horse Property N
Special Listing Condition Standard






