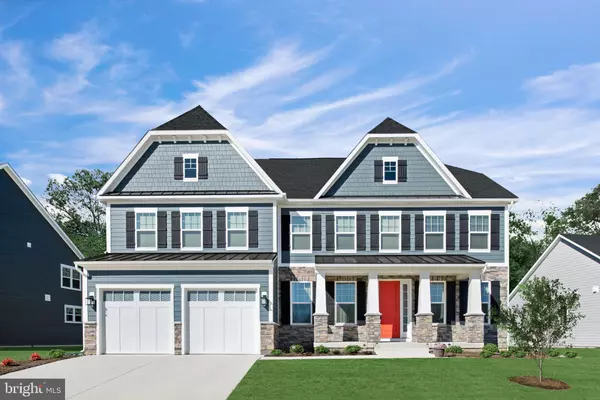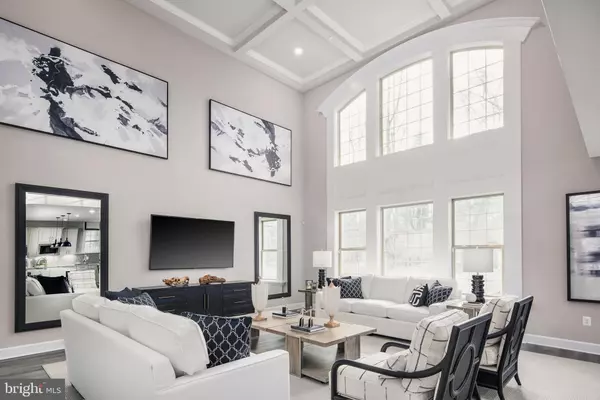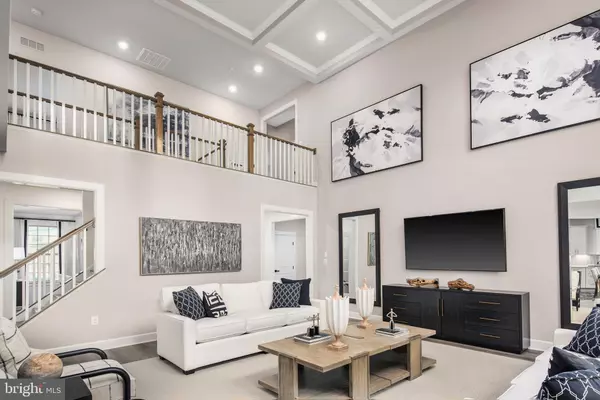33002 ETHAN ALLEN #23 Rehoboth Beach, DE 19971
UPDATED:
01/03/2025 02:25 PM
Key Details
Property Type Single Family Home
Sub Type Detached
Listing Status Pending
Purchase Type For Sale
Square Footage 4,295 sqft
Price per Sqft $267
Subdivision Osprey Point
MLS Listing ID DESU2076364
Style Coastal
Bedrooms 5
Full Baths 5
Half Baths 1
HOA Fees $234/mo
HOA Y/N Y
Abv Grd Liv Area 4,295
Originating Board BRIGHT
Year Built 2025
Lot Size 8,557 Sqft
Acres 0.2
Property Description
Location
State DE
County Sussex
Area Lewes Rehoboth Hundred (31009)
Zoning RESIDENTIAL
Rooms
Main Level Bedrooms 1
Interior
Hot Water Natural Gas, Tankless
Heating Forced Air
Cooling Central A/C
Heat Source Natural Gas
Exterior
Parking Features Garage - Front Entry, Inside Access, Garage Door Opener
Garage Spaces 4.0
Utilities Available Cable TV Available
Amenities Available Club House, Common Grounds, Dog Park, Game Room, Fitness Center, Beach, Pool - Outdoor
Water Access N
Roof Type Architectural Shingle
Accessibility None
Attached Garage 2
Total Parking Spaces 4
Garage Y
Building
Story 2
Foundation Crawl Space
Sewer Public Sewer
Water Public
Architectural Style Coastal
Level or Stories 2
Additional Building Above Grade
New Construction Y
Schools
School District Cape Henlopen
Others
HOA Fee Include Pool(s),Snow Removal,Trash,Recreation Facility,Common Area Maintenance
Senior Community No
Tax ID NO TAX RECORD
Ownership Fee Simple
SqFt Source Estimated
Acceptable Financing Cash, Conventional, Other
Listing Terms Cash, Conventional, Other
Financing Cash,Conventional,Other
Special Listing Condition Standard






