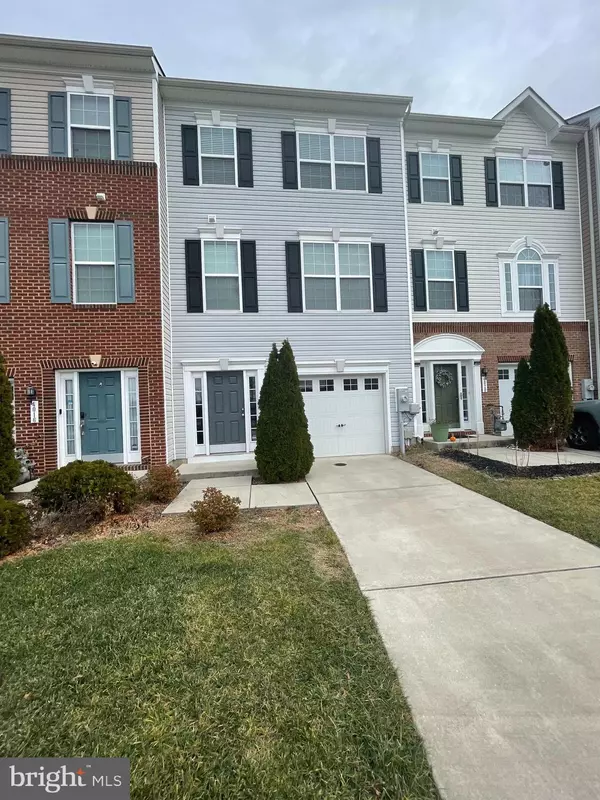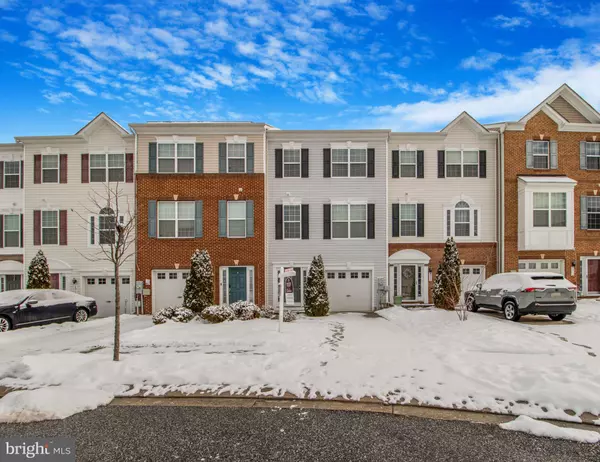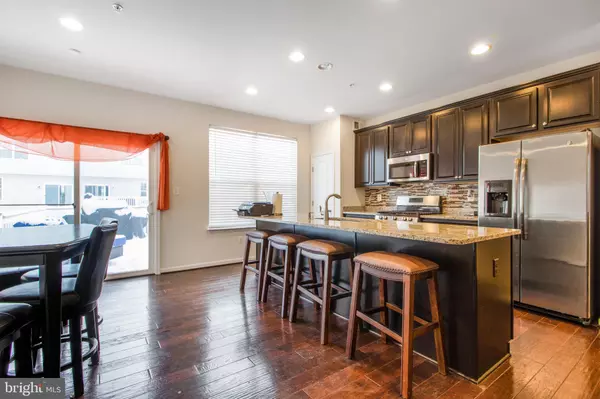4018 WINSTON DR Dundalk, MD 21222
UPDATED:
01/13/2025 07:15 PM
Key Details
Property Type Townhouse
Sub Type Interior Row/Townhouse
Listing Status Coming Soon
Purchase Type For Sale
Square Footage 1,915 sqft
Price per Sqft $175
Subdivision Admirals Landing
MLS Listing ID MDBC2114940
Style Traditional
Bedrooms 4
Full Baths 2
Half Baths 1
HOA Fees $33/mo
HOA Y/N Y
Abv Grd Liv Area 1,915
Originating Board BRIGHT
Year Built 2016
Annual Tax Amount $2,939
Tax Year 2024
Lot Size 1,960 Sqft
Acres 0.04
Property Description
Step into a lifestyle of comfort, style, and convenience with this beautifully updated three-story townhouse that feels brand new and is ready for you to call home. Located in the sought-after Admiral's Landing community, this gem offers everything you need for modern living and more!
Features You'll Love:
First-Level Bonus: The newly finished lower level features a flexible space perfect for a home office, playroom, home gym, or an additional bedroom with an en-suite bath. Step out to your private backyard for some fresh air or outdoor relaxation.
Main Level Living: The open-concept living room, kitchen, and dining area are an entertainer's dream! With fresh paint, updated flooring, and natural light streaming through every corner, the space feels vibrant and welcoming. The updated kitchen boasts all the appliances you need, a large pantry, and a show-stopping oversized island—ideal for meal prep or casual dining.
Top-Floor Oasis: Retreat to your private en-suite sanctuary with a spacious walk-in closet and a luxurious bathroom. Two additional bedrooms, a second full bath, and the convenience of upper-level laundry complete this floor.
Extras That Impress:
Garage & Parking: Attached 1-car garage with extra storage space and a private driveway for additional parking.
Community Perks: Parks and green spaces are just steps away, perfect for leisurely strolls, picnics, or playtime with family and friends.
The sellers have thought of everything, so all you need to do is move in and start living your best life. With its blend of modern updates, thoughtful design, and prime location, this townhouse is more than a home—it's a lifestyle.
Don't let this opportunity pass you by. Schedule your tour today and discover what makes this home truly special!
Location
State MD
County Baltimore
Zoning R
Rooms
Other Rooms Primary Bedroom, Bedroom 2, Bedroom 3, Kitchen, Game Room, Family Room, Foyer, Breakfast Room, Laundry, Storage Room, Utility Room
Interior
Interior Features Kitchen - Island, Family Room Off Kitchen, Kitchen - Eat-In, Crown Moldings, Primary Bath(s), Wood Floors, Upgraded Countertops
Hot Water Electric
Heating Central, Programmable Thermostat, Energy Star Heating System
Cooling Central A/C, Energy Star Cooling System
Equipment Washer/Dryer Hookups Only, Dishwasher, Disposal, Microwave, Oven - Double, Refrigerator, Oven/Range - Gas
Fireplace N
Window Features Low-E,Insulated,ENERGY STAR Qualified
Appliance Washer/Dryer Hookups Only, Dishwasher, Disposal, Microwave, Oven - Double, Refrigerator, Oven/Range - Gas
Heat Source Natural Gas
Exterior
Utilities Available Cable TV Available, Natural Gas Available, Phone Available, Sewer Available, Water Available, Electric Available
Water Access N
View Street
Roof Type Asphalt
Accessibility None
Garage N
Building
Lot Description Cleared
Story 3
Foundation Other
Sewer Public Sewer
Water Public
Architectural Style Traditional
Level or Stories 3
Additional Building Above Grade
Structure Type 9'+ Ceilings,Dry Wall,Tray Ceilings
New Construction N
Schools
Elementary Schools Battle Grove
Middle Schools Sparrows Point
High Schools Sparrows Point
School District Baltimore County Public Schools
Others
Senior Community No
Ownership Fee Simple
SqFt Source Estimated
Security Features Main Entrance Lock,Carbon Monoxide Detector(s),Smoke Detector,Security System
Acceptable Financing Cash, Conventional, FHA, VA
Listing Terms Cash, Conventional, FHA, VA
Financing Cash,Conventional,FHA,VA
Special Listing Condition Bankruptcy






