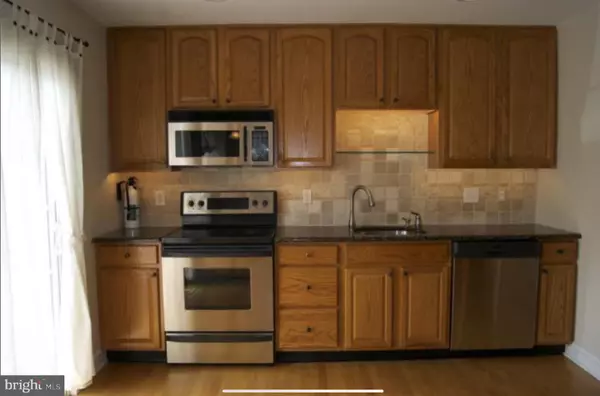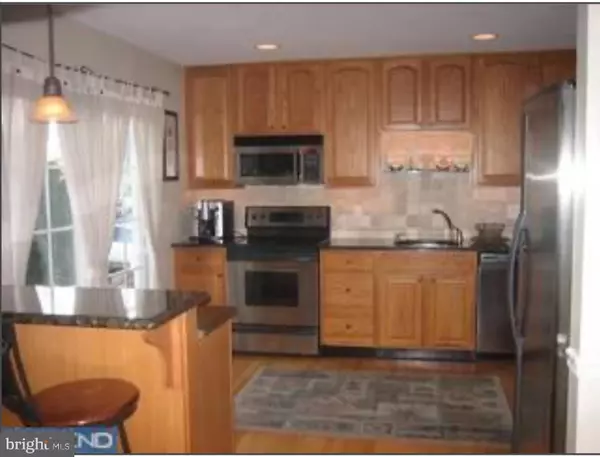2602 GRAMERCY WAY Mount Laurel, NJ 08054
UPDATED:
12/27/2024 06:57 PM
Key Details
Property Type Townhouse
Sub Type Interior Row/Townhouse
Listing Status Coming Soon
Purchase Type For Rent
Square Footage 1,678 sqft
Subdivision Essex Place
MLS Listing ID NJBL2078272
Style Traditional
Bedrooms 3
Full Baths 2
Half Baths 1
HOA Fees $200/mo
HOA Y/N Y
Abv Grd Liv Area 1,678
Originating Board BRIGHT
Year Built 2001
Lot Size 1,678 Sqft
Acres 0.04
Lot Dimensions 0.00 x 0.00
Property Description
Location
State NJ
County Burlington
Area Mount Laurel Twp (20324)
Zoning MOUNT LAUREL TOWNSHIP
Rooms
Other Rooms Living Room, Dining Room, Primary Bedroom, Bedroom 2, Kitchen, Game Room, Family Room, Bedroom 1, Laundry, Recreation Room, Utility Room, Bathroom 1, Bathroom 2
Basement Full, Fully Finished
Interior
Interior Features Primary Bath(s), Ceiling Fan(s), Breakfast Area, Crown Moldings, Kitchen - Eat-In, Window Treatments, Recessed Lighting, Built-Ins
Hot Water Natural Gas
Heating Forced Air
Cooling Central A/C
Flooring Wood, Tile/Brick
Fireplaces Number 1
Equipment Refrigerator, Dryer, Dishwasher, Microwave, Stainless Steel Appliances, Built-In Range
Fireplace Y
Appliance Refrigerator, Dryer, Dishwasher, Microwave, Stainless Steel Appliances, Built-In Range
Heat Source Natural Gas
Exterior
Exterior Feature Patio(s)
Utilities Available Cable TV, Electric Available, Natural Gas Available, Sewer Available, Water Available
Water Access N
Accessibility Other
Porch Patio(s)
Garage N
Building
Lot Description Cul-de-sac
Story 3
Foundation Brick/Mortar, Wood
Sewer Private Sewer
Water Public
Architectural Style Traditional
Level or Stories 3
Additional Building Above Grade, Below Grade
New Construction N
Schools
Elementary Schools Fleetwood E.S.
Middle Schools Thomas E. Harrington M.S.
High Schools Lenape H.S.
School District Lenape Regional High
Others
Pets Allowed Y
Senior Community No
Tax ID 24-00301 21-00034 02-C2602
Ownership Other
SqFt Source Estimated
Pets Allowed Breed Restrictions, Pet Addendum/Deposit






