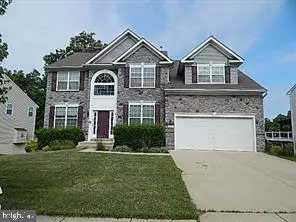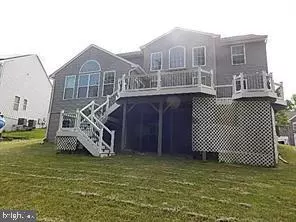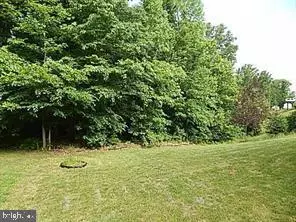7023 SAND CHERRY WAY Clinton, MD 20735
UPDATED:
12/27/2024 06:05 PM
Key Details
Property Type Single Family Home
Sub Type Detached
Listing Status Active
Purchase Type For Sale
Square Footage 3,220 sqft
Price per Sqft $212
Subdivision Timber Ridge
MLS Listing ID MDPG2135932
Style Colonial
Bedrooms 5
Full Baths 3
Half Baths 1
HOA Fees $60/mo
HOA Y/N Y
Abv Grd Liv Area 3,220
Originating Board BRIGHT
Year Built 2015
Annual Tax Amount $9,655
Tax Year 2024
Lot Size 0.268 Acres
Acres 0.27
Property Description
Upstairs, the primary suite is a luxurious retreat with an en-suite bathroom and walk-in closet, while three additional bedrooms provide ample space for family or guests. The fully finished basement is a standout feature, offering a private bedroom and full bath, perfect for hosting visitors, creating an in-law suite, or setting up a home office.
Outside, the home's low-maintenance composite deck provides an ideal space for outdoor gatherings or relaxing evenings. The property boasts excellent curb appeal with its stone front and offers practical conveniences, including a two-car garage and a driveway with parking for up to four additional cars.
Schedule your tour today to experience everything this remarkable property has to offer! NO LOCKBOX SOMEONE IS ALWAYS HOME!
Location
State MD
County Prince Georges
Zoning RR
Rooms
Other Rooms Basement, Office
Basement Fully Finished, Outside Entrance, Walkout Level
Interior
Interior Features Floor Plan - Open, Floor Plan - Traditional, Formal/Separate Dining Room, Kitchen - Eat-In, Sprinkler System
Hot Water Natural Gas
Heating Central
Cooling Central A/C
Flooring Ceramic Tile, Hardwood, Carpet
Fireplaces Number 1
Equipment Disposal, Dishwasher, Microwave
Fireplace Y
Appliance Disposal, Dishwasher, Microwave
Heat Source Natural Gas
Laundry Hookup
Exterior
Exterior Feature Deck(s)
Parking Features Garage - Front Entry
Garage Spaces 2.0
Utilities Available Cable TV Available
Water Access N
Roof Type Shingle
Accessibility None
Porch Deck(s)
Attached Garage 2
Total Parking Spaces 2
Garage Y
Building
Story 3
Foundation Permanent
Sewer Public Sewer
Water Public
Architectural Style Colonial
Level or Stories 3
Additional Building Above Grade, Below Grade
Structure Type Dry Wall
New Construction N
Schools
Elementary Schools Waldon Woods
Middle Schools Stephen Decatur
High Schools Surrattsville
School District Prince George'S County Public Schools
Others
Pets Allowed Y
HOA Fee Include Snow Removal
Senior Community No
Tax ID 17093659414
Ownership Fee Simple
SqFt Source Assessor
Acceptable Financing Conventional, Cash, FHA, VA
Horse Property N
Listing Terms Conventional, Cash, FHA, VA
Financing Conventional,Cash,FHA,VA
Special Listing Condition Standard
Pets Allowed No Pet Restrictions






