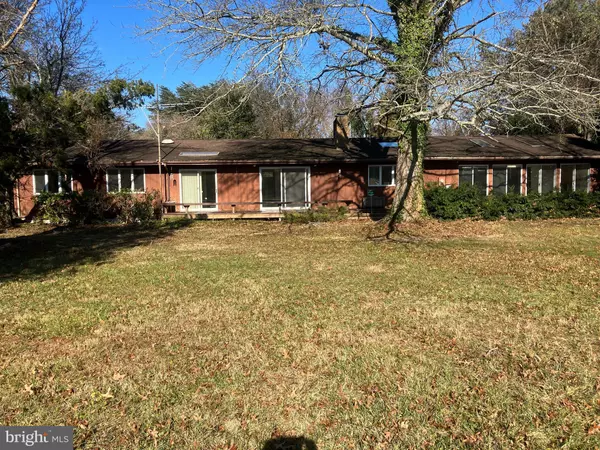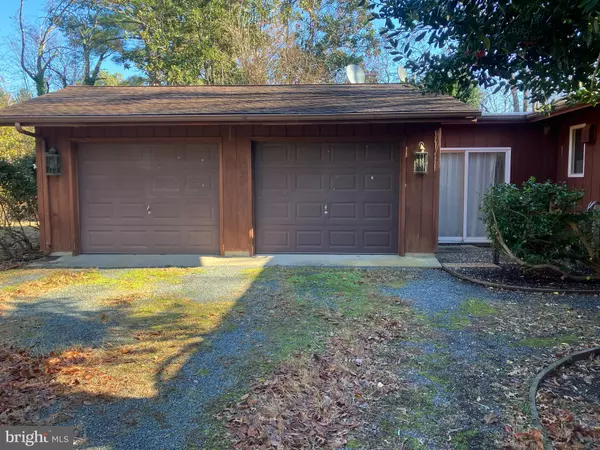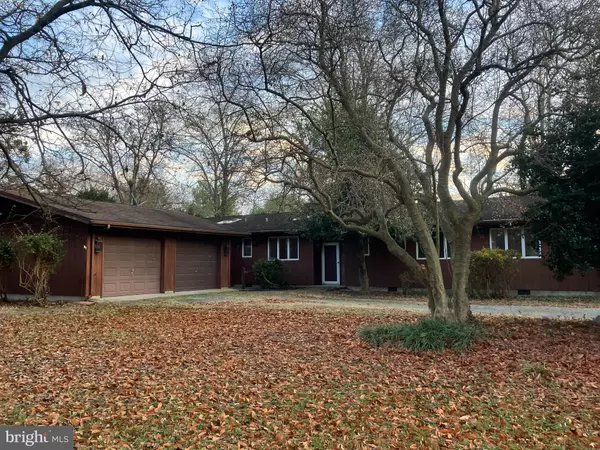6331 CANTERBURY DR Easton, MD 21601
UPDATED:
12/26/2024 09:35 PM
Key Details
Property Type Single Family Home
Sub Type Detached
Listing Status Active
Purchase Type For Sale
Square Footage 2,523 sqft
Price per Sqft $275
Subdivision Canterbury
MLS Listing ID MDTA2009576
Style Contemporary
Bedrooms 4
Full Baths 2
Half Baths 1
HOA Y/N N
Abv Grd Liv Area 2,523
Originating Board BRIGHT
Year Built 1973
Annual Tax Amount $4,058
Tax Year 2024
Lot Size 2.260 Acres
Acres 2.26
Property Description
Location
State MD
County Talbot
Zoning RES
Rooms
Other Rooms Living Room, Primary Bedroom, Sitting Room, Bedroom 2, Bedroom 3, Bedroom 4, Kitchen, Family Room, Den, Foyer, Study, Sun/Florida Room, Laundry, Other, Bedroom 6
Main Level Bedrooms 4
Interior
Interior Features Breakfast Area, Combination Kitchen/Dining, Other
Hot Water Bottled Gas, Electric
Heating Forced Air
Cooling Central A/C
Fireplaces Number 1
Fireplaces Type Wood
Inclusions Light fixtures, In - ground plants, Curtains and drapes, Propane tanks, Refrigerator, Washer, Dryer, Dishwasher, Oven / Range, Ceiling fans
Equipment Refrigerator, Washer, Dryer, Dishwasher, Oven/Range - Electric
Fireplace Y
Appliance Refrigerator, Washer, Dryer, Dishwasher, Oven/Range - Electric
Heat Source Propane - Owned
Exterior
Exterior Feature Deck(s)
Parking Features Other
Garage Spaces 2.0
Utilities Available Cable TV Available
Water Access N
Roof Type Fiberglass
Accessibility None
Porch Deck(s)
Attached Garage 2
Total Parking Spaces 2
Garage Y
Building
Story 1
Foundation Crawl Space
Sewer Private Septic Tank
Water Public
Architectural Style Contemporary
Level or Stories 1
Additional Building Above Grade, Below Grade
Structure Type 9'+ Ceilings,Vaulted Ceilings
New Construction N
Schools
Elementary Schools White Marsh
Middle Schools Easton
High Schools Easton
School District Talbot County Public Schools
Others
Pets Allowed Y
Senior Community No
Tax ID 2103124436
Ownership Fee Simple
SqFt Source Assessor
Acceptable Financing Cash, Conventional, FHA, VA
Listing Terms Cash, Conventional, FHA, VA
Financing Cash,Conventional,FHA,VA
Special Listing Condition Standard
Pets Allowed No Pet Restrictions






