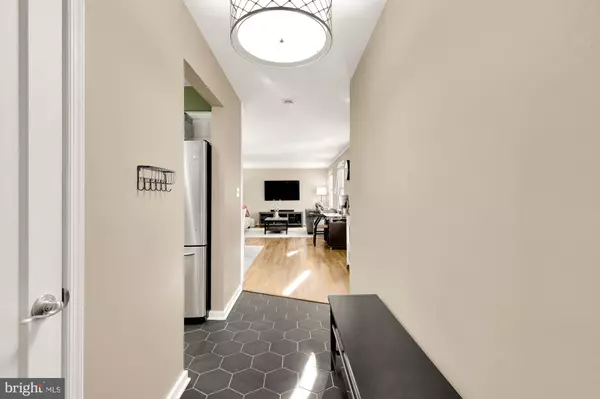2224 WASHINGTON AVE #W-102 Silver Spring, MD 20910
UPDATED:
12/26/2024 09:29 PM
Key Details
Property Type Condo
Sub Type Condo/Co-op
Listing Status Coming Soon
Purchase Type For Sale
Square Footage 732 sqft
Price per Sqft $348
Subdivision Rock Creek Gardens
MLS Listing ID MDMC2158838
Style Unit/Flat
Bedrooms 1
Full Baths 1
Condo Fees $388/mo
HOA Y/N N
Abv Grd Liv Area 732
Originating Board BRIGHT
Year Built 1948
Annual Tax Amount $2,386
Tax Year 2020
Property Description
Minutes away from Silver Spring Metro and the vibrant downtown area (purple line soon to come), residents will enjoy easy access to shops, dining, and entertainment. Outdoor enthusiasts will love the tranquil Rock Creek Park right around the corner, that stretches form the heart of DC into MD. The neighborhood is perfect for those who want the balance of quiet residential living with quick access to vibrant city life. This move-in-ready condo is ideal for commuters, first-time homebuyers, or anyone looking for a spacious, low-maintenance home in a walkable neighborhood.
Location
State MD
County Montgomery
Zoning R20
Rooms
Other Rooms Living Room, Dining Room, Kitchen, Bedroom 1, Bathroom 1
Main Level Bedrooms 1
Interior
Interior Features Built-Ins, Combination Dining/Living, Crown Moldings, Entry Level Bedroom, Floor Plan - Open, Kitchen - Galley, Upgraded Countertops, Window Treatments, Wood Floors
Hot Water Natural Gas
Heating Central
Cooling Central A/C
Flooring Ceramic Tile, Hardwood
Inclusions washer/dryer, nest
Equipment Dishwasher, Disposal, Stainless Steel Appliances, Oven/Range - Electric, Washer - Front Loading, Dryer - Front Loading, Refrigerator
Fireplace N
Window Features Double Pane,Screens
Appliance Dishwasher, Disposal, Stainless Steel Appliances, Oven/Range - Electric, Washer - Front Loading, Dryer - Front Loading, Refrigerator
Heat Source Electric
Laundry Washer In Unit, Dryer In Unit
Exterior
Utilities Available Electric Available, Natural Gas Available, Cable TV Available, Phone Available, Water Available, Sewer Available
Amenities Available Common Grounds, Jog/Walk Path, Pool - Outdoor, Picnic Area, Reserved/Assigned Parking
Water Access N
Accessibility Level Entry - Main
Garage N
Building
Lot Description Backs - Parkland, Backs - Open Common Area, Landscaping
Story 2
Unit Features Garden 1 - 4 Floors
Sewer Public Sewer
Water Public
Architectural Style Unit/Flat
Level or Stories 2
Additional Building Above Grade, Below Grade
New Construction N
Schools
High Schools Bethesda-Chevy Chase
School District Montgomery County Public Schools
Others
Pets Allowed Y
HOA Fee Include Common Area Maintenance,Ext Bldg Maint,Gas,Management,Pool(s),Snow Removal,Trash,Water,Insurance
Senior Community No
Tax ID 161301989837
Ownership Condominium
Security Features Intercom,Main Entrance Lock
Acceptable Financing Cash, Conventional
Listing Terms Cash, Conventional
Financing Cash,Conventional
Special Listing Condition Standard
Pets Allowed No Pet Restrictions






