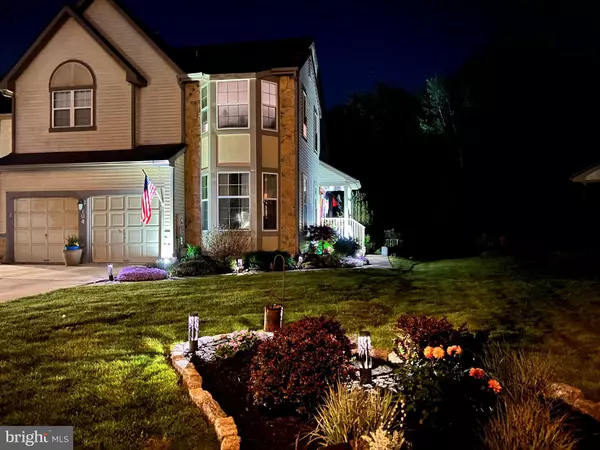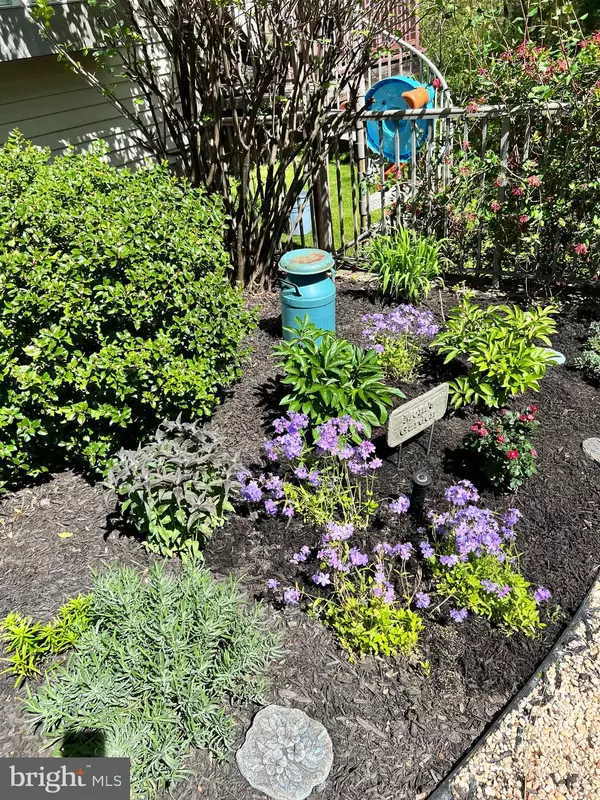104 SANDHURST DR Mount Laurel, NJ 08054
UPDATED:
12/23/2024 08:22 PM
Key Details
Property Type Townhouse
Sub Type Interior Row/Townhouse
Listing Status Coming Soon
Purchase Type For Sale
Square Footage 2,360 sqft
Price per Sqft $220
Subdivision Laurel Creek
MLS Listing ID NJBL2078286
Style Traditional
Bedrooms 3
Full Baths 2
Half Baths 1
HOA Fees $150/ann
HOA Y/N Y
Abv Grd Liv Area 2,360
Originating Board BRIGHT
Year Built 1992
Annual Tax Amount $8,535
Tax Year 2024
Lot Size 5,445 Sqft
Acres 0.13
Lot Dimensions 0.00 x 0.00
Property Description
The first floor also boasts a formal dining room and living room, ideal for hosting guests or creating cozy spaces to unwind. Upstairs, you'll find three generously sized bedrooms and two bathrooms, including a beautifully updated main bathroom. The fresh carpeting installed in December 2024 gives the space an extra touch of comfort and warmth.
The fully finished basement adds a whole new level of living space and storage, perfect for a home office, gym, or entertainment area. Outside, the private backyard offers a peaceful retreat, while the oversized front yard provides extra curb appeal and space to enjoy.
With professional pictures coming soon, you'll definitely want to see this home in person — it's even more stunning in real life!
Location
State NJ
County Burlington
Area Mount Laurel Twp (20324)
Zoning RES
Rooms
Other Rooms Living Room, Dining Room, Primary Bedroom, Bedroom 2, Kitchen, Family Room, Bedroom 1, Other, Attic
Basement Full, Fully Finished
Interior
Interior Features Primary Bath(s), Skylight(s), Ceiling Fan(s), Stain/Lead Glass, Sprinkler System, Bathroom - Stall Shower, Dining Area
Hot Water Natural Gas
Heating Forced Air
Cooling Central A/C
Fireplaces Number 1
Inclusions All appliances including washer and dryer
Fireplace Y
Window Features Bay/Bow
Heat Source Natural Gas
Laundry Main Floor
Exterior
Exterior Feature Deck(s), Patio(s)
Parking Features Garage - Front Entry, Garage Door Opener
Garage Spaces 2.0
Utilities Available Cable TV
Water Access N
View Water
Roof Type Shingle
Accessibility None
Porch Deck(s), Patio(s)
Attached Garage 2
Total Parking Spaces 2
Garage Y
Building
Lot Description Corner, Cul-de-sac, Trees/Wooded, Front Yard, Rear Yard, SideYard(s)
Story 3
Foundation Block
Sewer Public Sewer
Water Public
Architectural Style Traditional
Level or Stories 3
Additional Building Above Grade, Below Grade
Structure Type Cathedral Ceilings
New Construction N
Schools
School District Lenape Regional High
Others
Pets Allowed Y
HOA Fee Include Common Area Maintenance,Management
Senior Community No
Tax ID 24-00310 08-00052
Ownership Fee Simple
SqFt Source Assessor
Acceptable Financing Conventional, VA, Cash, FHA
Listing Terms Conventional, VA, Cash, FHA
Financing Conventional,VA,Cash,FHA
Special Listing Condition Standard
Pets Allowed Case by Case Basis






