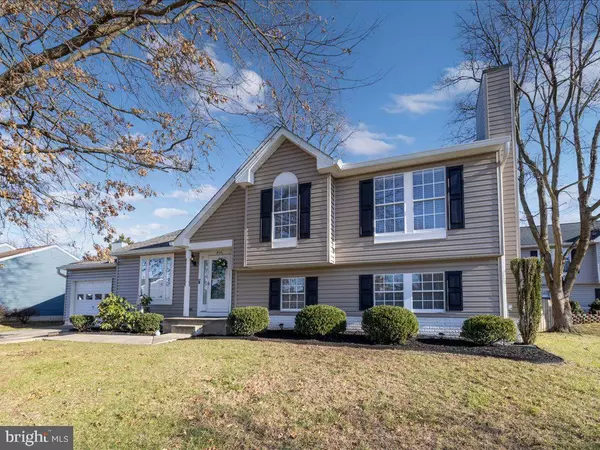814 VACATION DR Odenton, MD 21113
UPDATED:
12/27/2024 04:06 AM
Key Details
Property Type Single Family Home
Sub Type Detached
Listing Status Active
Purchase Type For Sale
Square Footage 2,920 sqft
Price per Sqft $219
Subdivision Four Seasons Estates
MLS Listing ID MDAA2100754
Style Bi-level
Bedrooms 4
Full Baths 3
HOA Fees $245/ann
HOA Y/N Y
Abv Grd Liv Area 1,758
Originating Board BRIGHT
Year Built 1993
Annual Tax Amount $4,294
Tax Year 2021
Lot Size 9,580 Sqft
Acres 0.22
Property Description
Nestled on a peaceful cul-de-sac, this beautifully updated 4 bedroom, 3 bath home offers the perfect modern updates. Lovingly cared for and meticulously maintained, this home is ready for its new owner. Brand new hardwood floors flow on the main kitchen/dining area and up into all the bedrooms. The updated kitchen is designed with new granite countertops, stainless steel appliances, a large kitchen island, and a built in coffee/wine bar. Upstairs you'll find 3 bedrooms with a private primary en-suite. The lower level has a stone facade fireplace and another bedroom with full bathroom. There is also backyard access from this level. As if that isn't enough space- the basement is fully finished and ready for your vision. Perfect set up for a movie room or private lounge space for entertaining. The one car garage completes the interior space. The exterior of this home has not been forgotten about- New Wood privacy fence enclosed the backyard. New roof, vinyl siding, and gutters have all been completed in the last couple years. Come tour this home before it's gone!
Location
State MD
County Anne Arundel
Zoning R5
Rooms
Other Rooms Living Room, Bedroom 2, Bedroom 3, Bedroom 4, Kitchen, Family Room, Basement, Bedroom 1, Laundry, Other, Bathroom 1, Bathroom 2, Bathroom 3
Basement Partially Finished, Improved, Sump Pump
Interior
Interior Features Attic, Attic/House Fan, Ceiling Fan(s), Combination Dining/Living, Dining Area, Floor Plan - Open, Bathroom - Stall Shower, Window Treatments, Recessed Lighting, Kitchen - Gourmet, Kitchen - Island
Hot Water Natural Gas
Heating Forced Air
Cooling Central A/C
Flooring Carpet, Ceramic Tile, Vinyl, Hardwood
Fireplaces Number 1
Fireplaces Type Gas/Propane
Equipment Built-In Microwave, Dishwasher, Disposal, Icemaker, Oven/Range - Electric, Refrigerator
Fireplace Y
Appliance Built-In Microwave, Dishwasher, Disposal, Icemaker, Oven/Range - Electric, Refrigerator
Heat Source Natural Gas
Laundry Basement
Exterior
Parking Features Garage - Front Entry, Garage Door Opener
Garage Spaces 2.0
Fence Fully, Privacy, Wood
Water Access N
View Garden/Lawn
Roof Type Asphalt
Accessibility None
Attached Garage 1
Total Parking Spaces 2
Garage Y
Building
Lot Description Backs to Trees, Corner, Cul-de-sac, Front Yard, No Thru Street, Rear Yard
Story 4
Foundation Permanent
Sewer Public Sewer
Water Public
Architectural Style Bi-level
Level or Stories 4
Additional Building Above Grade, Below Grade
Structure Type Cathedral Ceilings
New Construction N
Schools
Middle Schools Arundel
High Schools Arundel
School District Anne Arundel County Public Schools
Others
Senior Community No
Tax ID 020429590067105
Ownership Fee Simple
SqFt Source Assessor
Acceptable Financing Cash, Conventional, FHA, Negotiable, VA
Listing Terms Cash, Conventional, FHA, Negotiable, VA
Financing Cash,Conventional,FHA,Negotiable,VA
Special Listing Condition Standard






