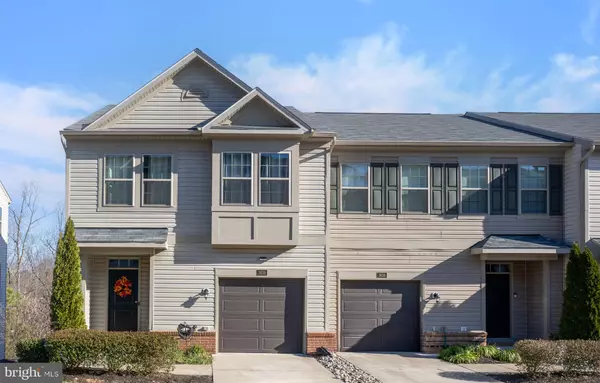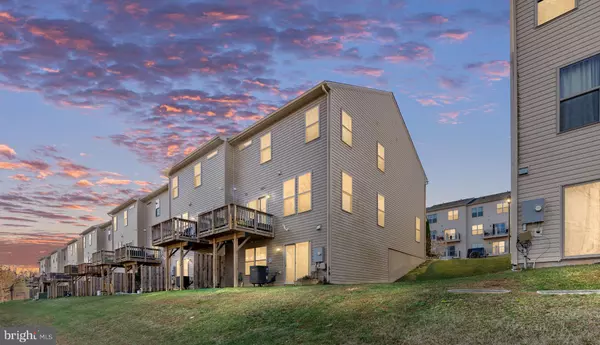3638 CHIPPENDALE CIR Woodbridge, VA 22193
UPDATED:
12/24/2024 07:37 PM
Key Details
Property Type Condo
Sub Type Condo/Co-op
Listing Status Coming Soon
Purchase Type For Sale
Square Footage 2,243 sqft
Price per Sqft $213
Subdivision Hampton Square Condominiums
MLS Listing ID VAPW2084956
Style Traditional
Bedrooms 4
Full Baths 3
Half Baths 1
Condo Fees $326/mo
HOA Y/N N
Abv Grd Liv Area 1,576
Originating Board BRIGHT
Year Built 2017
Annual Tax Amount $4,213
Tax Year 2024
Property Description
Upstairs, the spacious primary bedroom awaits, complete with an ensuite bathroom offering dual sinks and extra storage. Two additional bedrooms, a full bathroom, and a laundry area on this level provide both comfort and convenience.
The lower level is a versatile space featuring a cozy den, a fourth bedroom, and a third full bathroom. Sliding glass doors lead to the backyard, perfect for outdoor enjoyment.
This home is thoughtfully designed to suit all your needs—come see it for yourself and fall in love!
Location
State VA
County Prince William
Zoning RPC
Rooms
Basement Full
Interior
Interior Features Breakfast Area, Carpet, Kitchen - Island, Pantry, Efficiency, Recessed Lighting, Walk-in Closet(s), Window Treatments, Wood Floors
Hot Water Natural Gas
Heating Hot Water
Cooling Central A/C
Equipment Built-In Microwave, Dishwasher, Disposal, Dryer, Energy Efficient Appliances, Microwave, Refrigerator, Stove, Washer
Fireplace N
Window Features Storm
Appliance Built-In Microwave, Dishwasher, Disposal, Dryer, Energy Efficient Appliances, Microwave, Refrigerator, Stove, Washer
Heat Source Electric
Laundry Upper Floor
Exterior
Exterior Feature Balcony, Deck(s)
Parking Features Garage - Front Entry
Garage Spaces 1.0
Water Access N
Accessibility None
Porch Balcony, Deck(s)
Attached Garage 1
Total Parking Spaces 1
Garage Y
Building
Story 3
Foundation Slab
Sewer Public Sewer
Water Public
Architectural Style Traditional
Level or Stories 3
Additional Building Above Grade, Below Grade
New Construction N
Schools
School District Prince William County Public Schools
Others
Pets Allowed Y
HOA Fee Include Trash,Common Area Maintenance,Reserve Funds,Ext Bldg Maint,Lawn Maintenance,Water
Senior Community No
Tax ID 8191-94-5567.01
Ownership Fee Simple
SqFt Source Assessor
Acceptable Financing Cash, Conventional, FHA, VA, VHDA
Horse Property N
Listing Terms Cash, Conventional, FHA, VA, VHDA
Financing Cash,Conventional,FHA,VA,VHDA
Special Listing Condition Standard
Pets Allowed No Pet Restrictions






