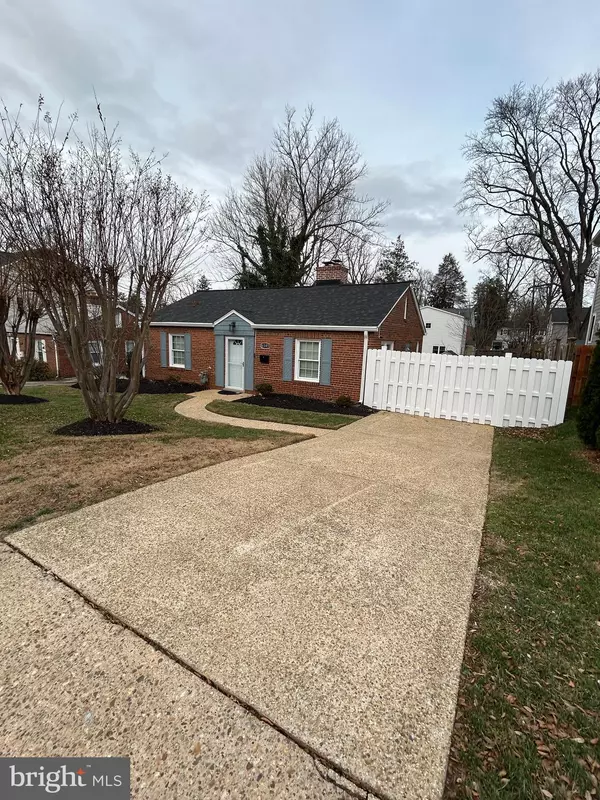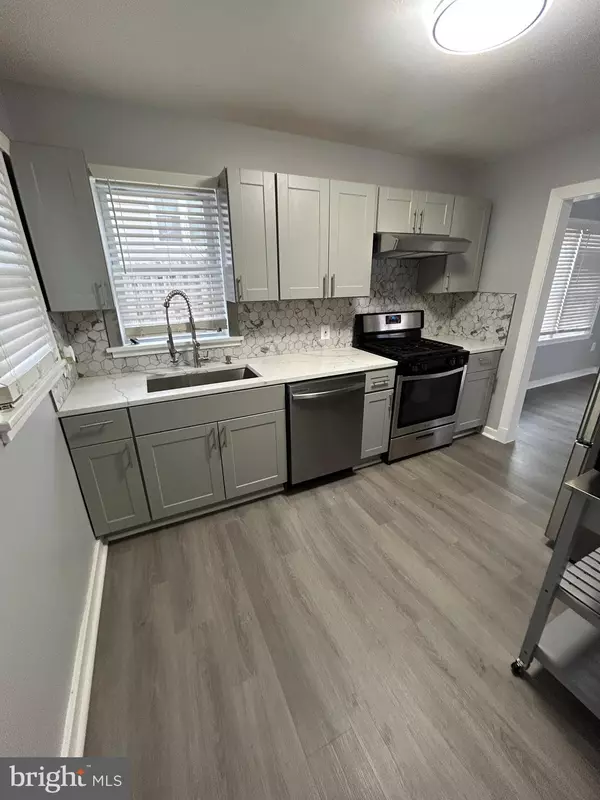4105 WARNER ST Kensington, MD 20895
UPDATED:
12/20/2024 02:40 PM
Key Details
Property Type Single Family Home
Sub Type Detached
Listing Status Active
Purchase Type For Rent
Square Footage 950 sqft
Subdivision Warners Addition To Kensington
MLS Listing ID MDMC2158818
Style Ranch/Rambler
Bedrooms 2
Full Baths 1
HOA Y/N N
Abv Grd Liv Area 950
Originating Board BRIGHT
Year Built 1949
Lot Size 5,748 Sqft
Acres 0.13
Property Description
Location
State MD
County Montgomery
Zoning R60
Rooms
Main Level Bedrooms 2
Interior
Interior Features Bathroom - Stall Shower, Bathroom - Walk-In Shower, Breakfast Area, Combination Dining/Living, Entry Level Bedroom, Flat, Floor Plan - Open, Kitchen - Galley, Kitchen - Gourmet, Recessed Lighting, Window Treatments, Upgraded Countertops
Hot Water Natural Gas
Heating Forced Air
Cooling Central A/C, Heat Pump(s)
Flooring Ceramic Tile, Luxury Vinyl Plank
Fireplaces Number 1
Fireplaces Type Mantel(s), Stone
Equipment Dishwasher, Disposal, Dryer, Energy Efficient Appliances, Exhaust Fan, Microwave, Oven/Range - Gas, Range Hood, Refrigerator, Washer
Furnishings No
Fireplace Y
Window Features Double Hung,Double Pane,Energy Efficient,ENERGY STAR Qualified,Low-E,Insulated,Replacement,Screens
Appliance Dishwasher, Disposal, Dryer, Energy Efficient Appliances, Exhaust Fan, Microwave, Oven/Range - Gas, Range Hood, Refrigerator, Washer
Heat Source Natural Gas
Laundry Dryer In Unit, Has Laundry, Main Floor, Washer In Unit
Exterior
Exterior Feature Patio(s), Enclosed, Wrap Around
Garage Spaces 2.0
Fence Fully, Wood
Utilities Available Under Ground
Water Access N
View Street
Roof Type Asphalt
Accessibility 36\"+ wide Halls, Doors - Lever Handle(s), Doors - Swing In, Level Entry - Main, No Stairs
Porch Patio(s), Enclosed, Wrap Around
Total Parking Spaces 2
Garage N
Building
Lot Description Backs to Trees, Front Yard, Landlocked, Landscaping, Level, Premium, Rear Yard, SideYard(s)
Story 1
Foundation Crawl Space
Sewer Public Sewer
Water Public
Architectural Style Ranch/Rambler
Level or Stories 1
Additional Building Above Grade, Below Grade
Structure Type 9'+ Ceilings,Dry Wall
New Construction N
Schools
Elementary Schools Kensington Parkwood
Middle Schools North Bethesda
High Schools Walter Johnson
School District Montgomery County Public Schools
Others
Pets Allowed Y
Senior Community No
Tax ID 161301412037
Ownership Other
SqFt Source Assessor
Miscellaneous Lawn Service
Security Features Exterior Cameras
Horse Property N
Pets Allowed Case by Case Basis, Pet Addendum/Deposit, Number Limit






