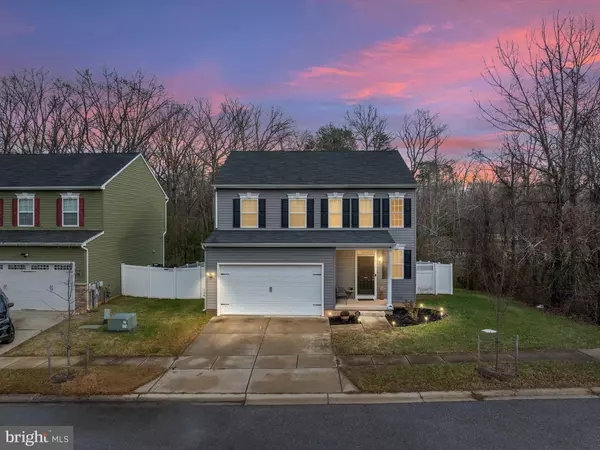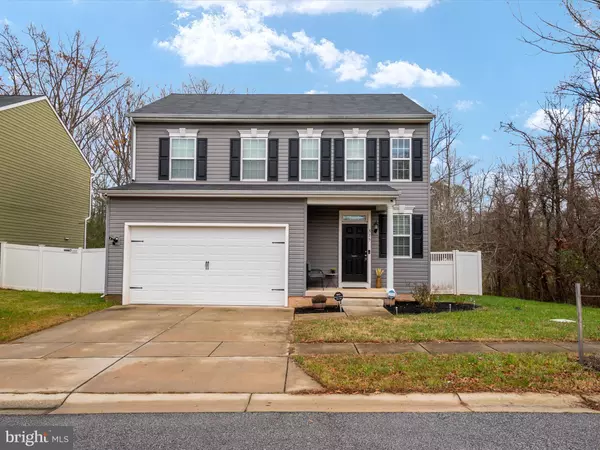515 MARLEY POINTE CT Glen Burnie, MD 21060
UPDATED:
12/27/2024 02:45 AM
Key Details
Property Type Single Family Home
Sub Type Detached
Listing Status Under Contract
Purchase Type For Sale
Square Footage 2,198 sqft
Price per Sqft $245
Subdivision Marley Pointe
MLS Listing ID MDAA2100730
Style Colonial
Bedrooms 3
Full Baths 2
Half Baths 1
HOA Fees $50/ann
HOA Y/N Y
Abv Grd Liv Area 1,828
Originating Board BRIGHT
Year Built 2015
Annual Tax Amount $4,909
Tax Year 2024
Lot Size 5,225 Sqft
Acres 0.12
Property Description
Here's what's waiting for you: Open-concept living, perfect for entertaining, the main level flows seamlessly from the living room to the dining area and kitchen. Imagine whipping up culinary masterpieces in your gorgeous kitchen while still being part of the action! Chef's kitchen: Granite countertops? Check! Stainless steel appliances? You bet! This kitchen is ready for you to channel your inner Gordon Ramsay (minus the yelling, hopefully).
Spacious bedrooms: Escape to your own private oasis in the generously sized bedrooms. The primary suite is especially dreamy, with its own private bathroom with oversized walk in close and dual vanities with all the storage.
Outdoor living: Step out onto your private patio and fire up the grill. Summer BBQs just got an upgrade! 🍔☀️
Prime location: Located in the Marley Pointe community, you're just minutes away from shopping, dining, and entertainment. Plus, easy access to major highways makes commuting a breeze.
But wait, there's more!
Finished basement: Need extra space for a home office, gym, or playroom? No problem! The finished basement is a blank canvas, ready for your personal touch. Attached garage: Say goodbye to scraping ice off your car in the winter! ❄️ 🚗 and there is a Tesla charger already installed.
Don't miss out on this amazing opportunity! Schedule a showing today and get ready to fall in love with 515 Marley Point Ct! 😍
P.S. This home will be move-in ready/vacant soon , so you can start unpacking and enjoying your new home right away! 📦🎉
Location
State MD
County Anne Arundel
Zoning R5
Rooms
Other Rooms Living Room, Primary Bedroom, Bedroom 2, Bedroom 3, Bedroom 4, Kitchen, Family Room, Laundry, Storage Room, Bathroom 2, Primary Bathroom
Basement Other
Interior
Interior Features Combination Kitchen/Living, Floor Plan - Open
Hot Water Natural Gas
Cooling Central A/C
Flooring Carpet, Ceramic Tile, Hardwood
Equipment Dishwasher, Oven/Range - Gas, Microwave, Disposal, Refrigerator
Fireplace N
Window Features Double Pane,Insulated,Low-E
Appliance Dishwasher, Oven/Range - Gas, Microwave, Disposal, Refrigerator
Heat Source Natural Gas, Electric
Laundry Upper Floor
Exterior
Parking Features Garage - Front Entry, Garage Door Opener, Inside Access
Garage Spaces 2.0
Water Access N
Roof Type Asphalt
Accessibility None
Attached Garage 2
Total Parking Spaces 2
Garage Y
Building
Story 3
Foundation Slab
Sewer Public Sewer, Grinder Pump
Water Public
Architectural Style Colonial
Level or Stories 3
Additional Building Above Grade, Below Grade
Structure Type 9'+ Ceilings
New Construction N
Schools
Elementary Schools Marley
Middle Schools George Fox
High Schools Glen Burnie
School District Anne Arundel County Public Schools
Others
Senior Community No
Tax ID 020351290229217
Ownership Fee Simple
SqFt Source Assessor
Acceptable Financing Cash, Conventional, FHA, VA
Listing Terms Cash, Conventional, FHA, VA
Financing Cash,Conventional,FHA,VA
Special Listing Condition Standard






