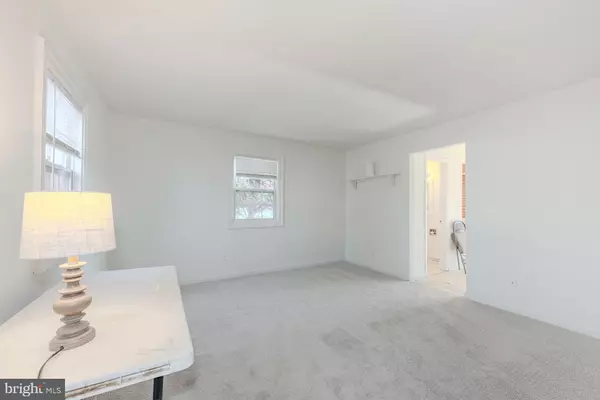3861 FAIRFAX ST Dumfries, VA 22026
UPDATED:
12/26/2024 07:09 PM
Key Details
Property Type Townhouse
Sub Type End of Row/Townhouse
Listing Status Active
Purchase Type For Sale
Square Footage 1,496 sqft
Price per Sqft $233
Subdivision Lil General Townhouse
MLS Listing ID VAPW2084908
Style Colonial
Bedrooms 3
Full Baths 1
Half Baths 1
HOA Y/N N
Abv Grd Liv Area 1,064
Originating Board BRIGHT
Year Built 1966
Annual Tax Amount $2,332
Tax Year 2024
Lot Size 2,713 Sqft
Acres 0.06
Property Description
Location
State VA
County Prince William
Zoning DR2
Rooms
Other Rooms Living Room, Dining Room, Primary Bedroom, Bedroom 2, Bedroom 3, Kitchen, Family Room, Foyer, Laundry, Recreation Room, Full Bath, Half Bath, Screened Porch
Basement Fully Finished, Rear Entrance, Walkout Level
Interior
Interior Features Attic, Bathroom - Tub Shower, Carpet, Ceiling Fan(s), Dining Area, Family Room Off Kitchen, Floor Plan - Open, Kitchen - Island, Kitchen - Table Space, Pantry
Hot Water Electric
Heating Heat Pump(s), Forced Air
Cooling Central A/C
Flooring Carpet, Ceramic Tile, Vinyl
Equipment Oven/Range - Electric, Range Hood, Refrigerator, Stainless Steel Appliances, Water Dispenser
Fireplace N
Window Features Double Hung,Insulated
Appliance Oven/Range - Electric, Range Hood, Refrigerator, Stainless Steel Appliances, Water Dispenser
Heat Source Electric
Exterior
Exterior Feature Porch(es), Screened
Garage Spaces 2.0
Parking On Site 2
Fence Fully, Rear
Water Access N
View Garden/Lawn, Trees/Woods
Accessibility None
Porch Porch(es), Screened
Total Parking Spaces 2
Garage N
Building
Lot Description Backs to Trees, Corner, Front Yard, Level, Rear Yard, SideYard(s)
Story 3
Foundation Permanent
Sewer Public Sewer
Water Public
Architectural Style Colonial
Level or Stories 3
Additional Building Above Grade, Below Grade
New Construction N
Schools
Elementary Schools Dumfries
Middle Schools Graham Park
High Schools Forest Park
School District Prince William County Public Schools
Others
Senior Community No
Tax ID 8189-81-1198
Ownership Fee Simple
SqFt Source Assessor
Special Listing Condition Standard






