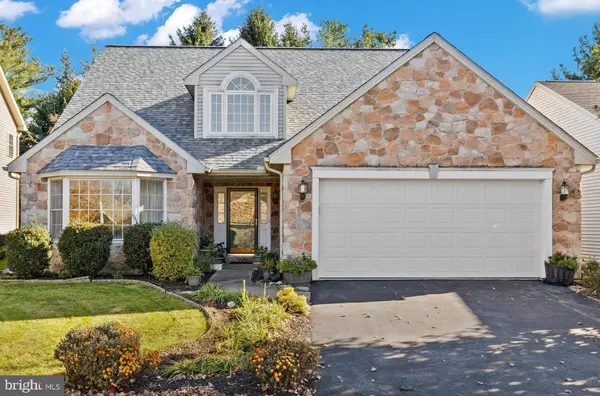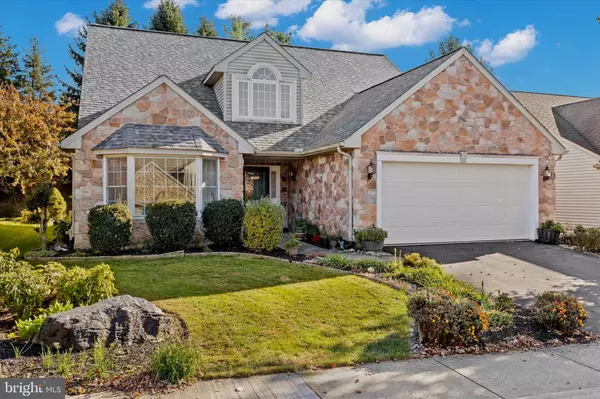1805 MEADOW RIDGE DR Hummelstown, PA 17036
UPDATED:
12/28/2024 09:08 PM
Key Details
Property Type Single Family Home
Sub Type Detached
Listing Status Pending
Purchase Type For Sale
Square Footage 2,615 sqft
Price per Sqft $185
Subdivision Deer Run Of Hershey
MLS Listing ID PADA2039448
Style Traditional
Bedrooms 4
Full Baths 3
HOA Fees $295/ann
HOA Y/N Y
Abv Grd Liv Area 2,615
Originating Board BRIGHT
Year Built 1999
Annual Tax Amount $6,218
Tax Year 2024
Lot Size 4,792 Sqft
Acres 0.11
Property Description
Location
State PA
County Dauphin
Area Derry Twp (14024)
Zoning RESIDENTIAL
Direction South
Rooms
Other Rooms Living Room, Dining Room, Primary Bedroom, Bedroom 4, Kitchen, Basement, Foyer, Bedroom 1, Laundry, Other, Storage Room, Utility Room, Bathroom 1, Bathroom 3, Primary Bathroom, Screened Porch
Basement Full
Main Level Bedrooms 2
Interior
Hot Water Natural Gas
Cooling Central A/C
Flooring Carpet
Fireplaces Number 1
Inclusions Washer, Dryer, Stove/Range, Refrigerator, Microwave, Shelves and Fridge in garage, storage on back patio and bedroom safe.
Equipment Built-In Microwave
Fireplace Y
Appliance Built-In Microwave
Heat Source Natural Gas
Laundry Main Floor
Exterior
Exterior Feature Patio(s), Screened, Porch(es)
Parking Features Garage - Front Entry
Garage Spaces 4.0
Amenities Available None
Water Access N
Roof Type Shingle
Accessibility 2+ Access Exits, Level Entry - Main
Porch Patio(s), Screened, Porch(es)
Attached Garage 2
Total Parking Spaces 4
Garage Y
Building
Story 1.5
Foundation Block
Sewer Public Sewer
Water Public
Architectural Style Traditional
Level or Stories 1.5
Additional Building Above Grade, Below Grade
New Construction N
Schools
Elementary Schools Hershey Primary Elementary
High Schools Hershey High School
School District Derry Township
Others
Pets Allowed Y
HOA Fee Include Common Area Maintenance
Senior Community No
Tax ID 24-090-038-000-0000
Ownership Fee Simple
SqFt Source Assessor
Security Features Sprinkler System - Indoor
Acceptable Financing Cash, Conventional, FHA, VA
Horse Property N
Listing Terms Cash, Conventional, FHA, VA
Financing Cash,Conventional,FHA,VA
Special Listing Condition Standard
Pets Allowed Number Limit






