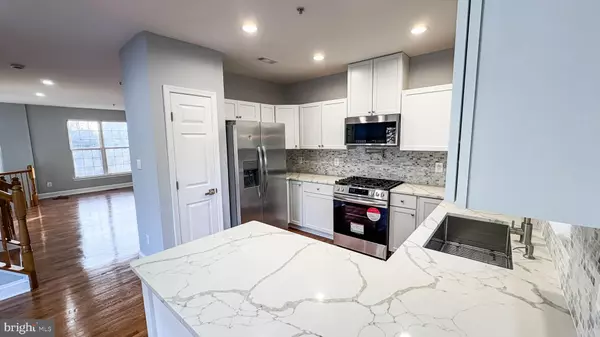43092 FRANCIS SQ Chantilly, VA 20152
UPDATED:
12/26/2024 03:50 PM
Key Details
Property Type Townhouse
Sub Type End of Row/Townhouse
Listing Status Under Contract
Purchase Type For Sale
Square Footage 2,664 sqft
Price per Sqft $253
Subdivision South Riding
MLS Listing ID VALO2085262
Style Other
Bedrooms 3
Full Baths 3
Half Baths 1
HOA Fees $107/mo
HOA Y/N Y
Abv Grd Liv Area 2,664
Originating Board BRIGHT
Year Built 1996
Annual Tax Amount $4,961
Tax Year 2024
Lot Size 2,178 Sqft
Acres 0.05
Property Description
This stunning 3-bedroom, 4-bathroom end-unit townhouse has been completely updated and is move-in ready. Key upgrades include a new roof, new bathrooms, new kitchen cabinets, new quartz countertops, new appliances, and beautiful wood flooring throughout. New carpet is only in master bedroom and loft area and rest is all wood flooring.
The entry level features a spacious recreation room with a new full bathroom and direct access to the beautiful backyard—perfect for entertaining or relaxing.
The main level boasts a bright and modern kitchen, a convenient half bathroom, and an open family/living room that connects seamlessly to the sunroom, which leads out to the deck.
On the top floor, you'll find 3 generously sized bedrooms and 2 full bathrooms. The primary bedroom includes a unique loft area, ideal for a home office, reading nook, or additional private space.
This home is a perfect blend of style, functionality, and comfort. Don't miss this opportunity!
Location
State VA
County Loudoun
Zoning PDH4
Rooms
Basement Fully Finished, Walkout Level
Interior
Hot Water Natural Gas
Heating Forced Air
Cooling Central A/C
Fireplaces Number 2
Fireplace Y
Heat Source Natural Gas
Exterior
Parking Features Garage - Front Entry, Garage Door Opener, Inside Access
Garage Spaces 1.0
Water Access N
Accessibility Other
Attached Garage 1
Total Parking Spaces 1
Garage Y
Building
Story 3
Foundation Other
Sewer Public Sewer
Water Public
Architectural Style Other
Level or Stories 3
Additional Building Above Grade, Below Grade
New Construction N
Schools
Middle Schools J. Michael Lunsford
High Schools Freedom
School District Loudoun County Public Schools
Others
Senior Community No
Tax ID 128159676000
Ownership Fee Simple
SqFt Source Assessor
Special Listing Condition Standard






