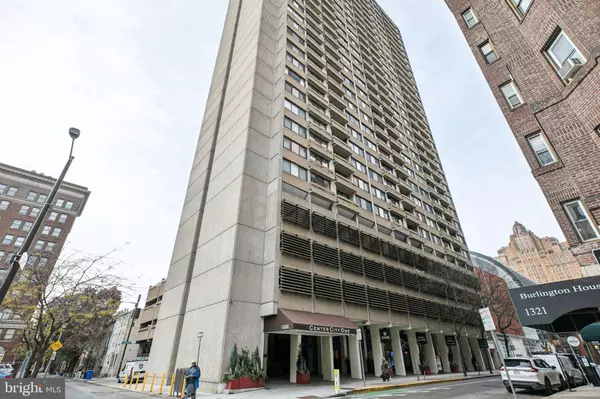1326-42 SPRUCE ST #1908 Philadelphia, PA 19107
UPDATED:
12/18/2024 08:11 PM
Key Details
Property Type Condo
Sub Type Condo/Co-op
Listing Status Active
Purchase Type For Sale
Square Footage 873 sqft
Price per Sqft $332
Subdivision Washington Sq West
MLS Listing ID PAPH2428016
Style Unit/Flat
Bedrooms 1
Full Baths 1
Condo Fees $746/mo
HOA Y/N N
Abv Grd Liv Area 873
Originating Board BRIGHT
Year Built 1974
Annual Tax Amount $2,653
Tax Year 2025
Lot Dimensions 0.00 x 0.00
Property Description
Location
State PA
County Philadelphia
Area 19107 (19107)
Zoning RMX3
Rooms
Basement Fully Finished, Poured Concrete
Main Level Bedrooms 1
Interior
Interior Features Dining Area, Elevator, Floor Plan - Open
Hot Water Natural Gas
Heating Central
Cooling Central A/C
Inclusions Washer, Dryer, Refrigerator
Equipment Built-In Range, Dishwasher, Disposal, Dryer - Electric, Refrigerator, Washer
Furnishings No
Fireplace N
Window Features Double Pane,Energy Efficient,ENERGY STAR Qualified,Insulated,Low-E,Replacement,Screens,Sliding,Vinyl Clad
Appliance Built-In Range, Dishwasher, Disposal, Dryer - Electric, Refrigerator, Washer
Heat Source Natural Gas
Laundry Dryer In Unit, Washer In Unit
Exterior
Exterior Feature Balcony
Parking Features Covered Parking, Garage Door Opener
Garage Spaces 1.0
Utilities Available Cable TV, Cable TV Available, Electric Available, Natural Gas Available, Phone, Water Available
Amenities Available Cable, Convenience Store, Extra Storage, Other
Water Access N
Accessibility None
Porch Balcony
Total Parking Spaces 1
Garage Y
Building
Story 1
Unit Features Hi-Rise 9+ Floors
Sewer Public Sewer
Water Public
Architectural Style Unit/Flat
Level or Stories 1
Additional Building Above Grade, Below Grade
New Construction N
Schools
School District Philadelphia City
Others
Pets Allowed Y
HOA Fee Include Cable TV,Common Area Maintenance,Cook Fee,Custodial Services Maintenance,Ext Bldg Maint,Heat,Insurance,Management,Reserve Funds,Sewer,Snow Removal,Trash,Water
Senior Community No
Tax ID 888050362
Ownership Fee Simple
SqFt Source Assessor
Security Features 24 hour security,Carbon Monoxide Detector(s),Desk in Lobby,Doorman,Resident Manager,Smoke Detector
Acceptable Financing Cash, Conventional, Exchange, FHA
Listing Terms Cash, Conventional, Exchange, FHA
Financing Cash,Conventional,Exchange,FHA
Special Listing Condition Standard
Pets Allowed Cats OK, Dogs OK, Number Limit, Size/Weight Restriction






