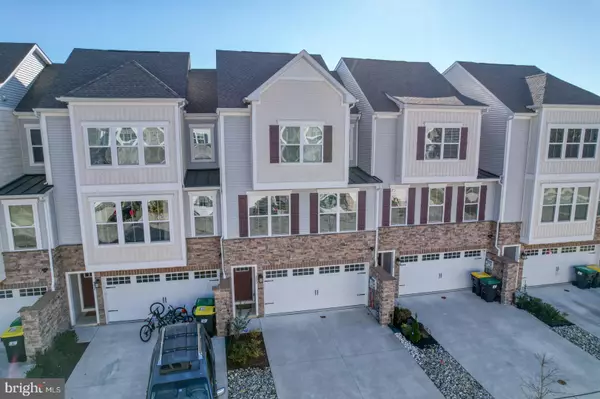130 TORREY DR Newark, DE 19702
UPDATED:
12/18/2024 04:09 PM
Key Details
Property Type Townhouse
Sub Type Interior Row/Townhouse
Listing Status Active
Purchase Type For Sale
Square Footage 2,250 sqft
Price per Sqft $215
Subdivision None Available
MLS Listing ID DENC2073278
Style Traditional
Bedrooms 3
Full Baths 2
Half Baths 2
HOA Fees $115/mo
HOA Y/N Y
Abv Grd Liv Area 2,250
Originating Board BRIGHT
Year Built 2022
Annual Tax Amount $3,596
Tax Year 2024
Lot Size 2,919 Sqft
Acres 0.07
Property Description
The Lower level is fully finished and has a spacious office/4th bedroom with access to the back yard plus an arrival center/mud area and half bath (which could be extended to include a shower and/or tub) There is a mechanical room on this level with tankless water heater and gas and water shut off and the HVAC system can be accessed through a door in the garage. The stairs have been upgraded to a beautiful dark oak hardwood and these lead to the spacious main floor with upgraded LVP throughout, with full kitchen upgrade to Espresso 42 inch cabinets, extended kitchen island with pendant lighting, gas stove, backsplash and white quartz countertop. The great room is an extensive 17' by 14' and has recessed lighting and a ceiling fan, plus 9 foot ceilings, which can be found throughout the home. The covered, outdoor living space on this level has the benefit of a 2 foot extension, giving a spacious outdoor seating area for relaxing and entertaining.
The third floor is fully carpeted and the Master bedroom has a ceiling fan, spacious walk in closet and an en-suite bathroom with a fully tiled shower and upgraded frameless shower door, plus two sinks with a vanity area in between. There are two more double bedrooms with ceiling fans on this floor that share the hall bath with tub and shower and the laundry with gas dryer can also be found on this floor for your convenience. This beauty will not last long and is ideally situated for access to an easy commute both North and South and shopping and dining close by.
Schedule a tour today and start the New Year owning this gorgeous home!
Location
State DE
County New Castle
Area Newark/Glasgow (30905)
Zoning S-UDC
Interior
Interior Features Attic, Ceiling Fan(s), Floor Plan - Open, Kitchen - Gourmet, Pantry, Recessed Lighting, Bathroom - Stall Shower, Bathroom - Tub Shower, Upgraded Countertops, Walk-in Closet(s), Wood Floors
Hot Water Natural Gas
Cooling Central A/C
Flooring Hardwood, Luxury Vinyl Plank, Partially Carpeted, Vinyl
Furnishings No
Fireplace N
Heat Source Natural Gas
Laundry Upper Floor
Exterior
Exterior Feature Balcony
Parking Features Garage - Front Entry, Garage Door Opener, Inside Access
Garage Spaces 4.0
Water Access N
Roof Type Architectural Shingle
Accessibility None
Porch Balcony
Attached Garage 2
Total Parking Spaces 4
Garage Y
Building
Story 3
Foundation Slab
Sewer Public Sewer
Water Public
Architectural Style Traditional
Level or Stories 3
Additional Building Above Grade, Below Grade
New Construction N
Schools
School District Christina
Others
Senior Community No
Tax ID 1103020065
Ownership Fee Simple
SqFt Source Estimated
Security Features Security System
Acceptable Financing Cash, Conventional, FHA, VA
Listing Terms Cash, Conventional, FHA, VA
Financing Cash,Conventional,FHA,VA
Special Listing Condition Standard






