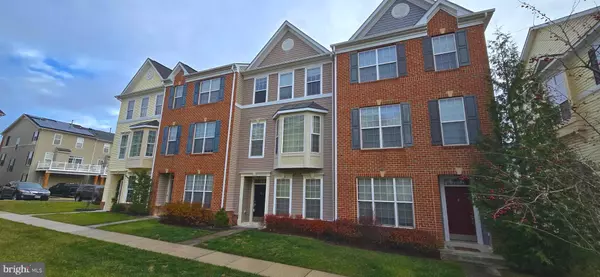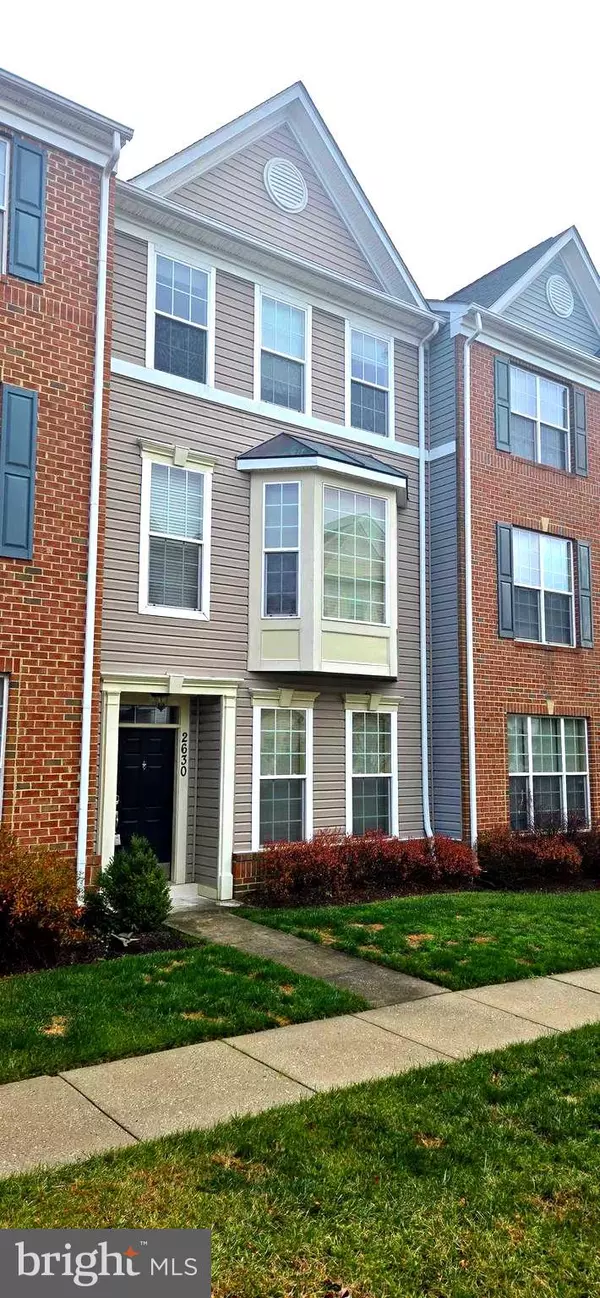2630 RAPTOR DR Odenton, MD 21113
UPDATED:
12/23/2024 02:57 PM
Key Details
Property Type Townhouse
Sub Type Interior Row/Townhouse
Listing Status Pending
Purchase Type For Rent
Square Footage 1,880 sqft
Subdivision Piney Orchard
MLS Listing ID MDAA2098468
Style Colonial
Bedrooms 4
Full Baths 3
Half Baths 1
HOA Y/N Y
Abv Grd Liv Area 1,880
Originating Board BRIGHT
Year Built 2005
Lot Size 1,500 Sqft
Acres 0.03
Property Description
Location
State MD
County Anne Arundel
Zoning RESIDENTIAL
Rooms
Other Rooms Living Room, Dining Room, Primary Bedroom, Bedroom 2, Bedroom 3, Bedroom 4, Kitchen
Interior
Interior Features Attic, Combination Dining/Living, Kitchen - Eat-In, Entry Level Bedroom, Primary Bath(s), Window Treatments, Floor Plan - Open
Hot Water Natural Gas
Heating Central, Forced Air
Cooling Central A/C
Flooring Carpet, Vinyl
Inclusions Dishwasher, Refrigerator, gas stove, built-in microwave, high efficiency clothes washer & dryer, Garage Door Opener with ONE remote.
Equipment Dishwasher, Disposal, Dryer, Icemaker, Microwave, Oven/Range - Gas, Refrigerator, Washer, Water Heater
Fireplace N
Window Features Bay/Bow,Double Hung,Double Pane,Screens
Appliance Dishwasher, Disposal, Dryer, Icemaker, Microwave, Oven/Range - Gas, Refrigerator, Washer, Water Heater
Heat Source Natural Gas
Laundry Has Laundry, Main Floor, Washer In Unit, Dryer In Unit
Exterior
Exterior Feature Balcony
Parking Features Garage - Rear Entry, Inside Access
Garage Spaces 2.0
Amenities Available Basketball Courts, Bike Trail, Club House, Common Grounds, Community Center, Fitness Center, Jog/Walk Path, Picnic Area, Party Room, Pool - Indoor, Pool - Outdoor, Swimming Pool, Tennis Courts, Tot Lots/Playground, Exercise Room
Water Access N
Accessibility None
Porch Balcony
Attached Garage 2
Total Parking Spaces 2
Garage Y
Building
Story 3
Foundation Slab
Sewer Public Sewer
Water Public
Architectural Style Colonial
Level or Stories 3
Additional Building Above Grade, Below Grade
Structure Type Dry Wall
New Construction N
Schools
Elementary Schools Four Seasons
Middle Schools Arundel
High Schools Arundel
School District Anne Arundel County Public Schools
Others
Pets Allowed Y
HOA Fee Include Common Area Maintenance,Lawn Care Front,Insurance,Recreation Facility,Reserve Funds,Snow Removal
Senior Community No
Tax ID 020457190219530
Ownership Other
SqFt Source Assessor
Miscellaneous Common Area Maintenance,Community Center,HOA/Condo Fee,Pool Maintenance,Recreation Facility
Security Features Carbon Monoxide Detector(s),Smoke Detector
Pets Allowed Case by Case Basis






