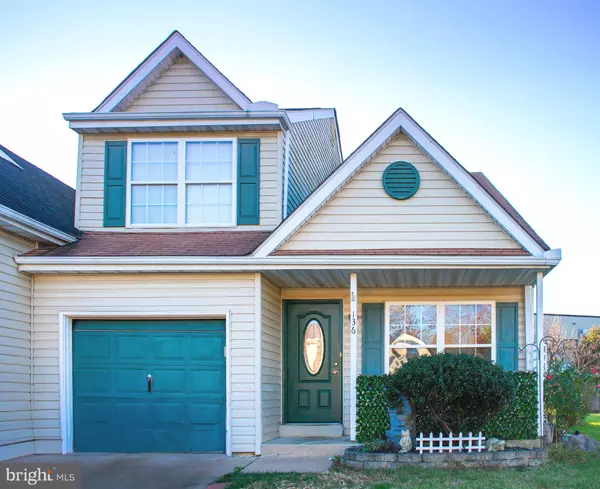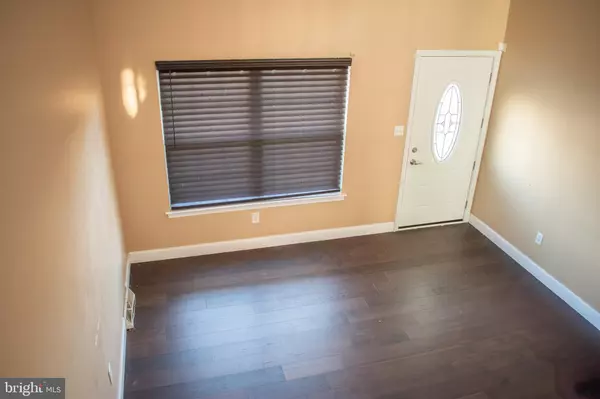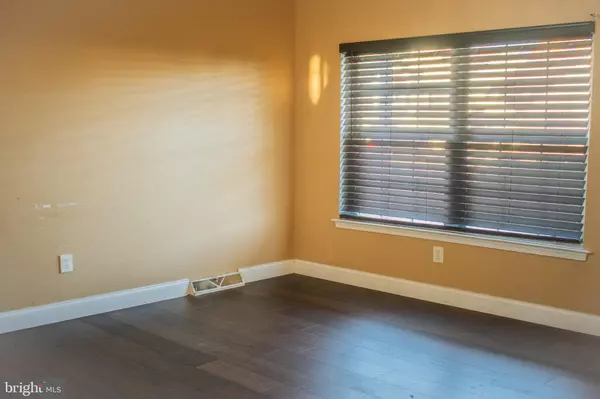136 REDDEN LN Middletown, DE 19709
UPDATED:
12/09/2024 06:17 PM
Key Details
Property Type Single Family Home, Townhouse
Sub Type Twin/Semi-Detached
Listing Status Active
Purchase Type For Sale
Square Footage 1,750 sqft
Price per Sqft $200
Subdivision Millbranch At Greenlawn
MLS Listing ID DENC2072836
Style Contemporary
Bedrooms 3
Full Baths 2
Half Baths 1
HOA Y/N N
Abv Grd Liv Area 1,750
Originating Board BRIGHT
Year Built 1998
Annual Tax Amount $2,343
Tax Year 2024
Lot Size 7,405 Sqft
Acres 0.17
Lot Dimensions 55.60 x 130.00
Property Description
The kitchen features modern appliances,- range, microwave, & dishwasher are brand new. All appliances are stainless. Front load dryer is included. Outside, the large 7,405 square foot lot gives you plenty of space to enjoy the outdoors, whether it's for a barbecue or just relaxing in the sun.
This home is a great pick for anyone looking for a blend of modern style and cozy living. It's all about comfort and convenience here!
Location
State DE
County New Castle
Area South Of The Canal (30907)
Zoning 23R-2
Rooms
Basement Poured Concrete, Unfinished
Interior
Hot Water Electric
Heating Heat Pump(s)
Cooling Central A/C
Flooring Hardwood, Partially Carpeted
Equipment Oven/Range - Gas, Microwave, Dishwasher, Refrigerator, Washer, Dryer
Furnishings No
Fireplace N
Appliance Oven/Range - Gas, Microwave, Dishwasher, Refrigerator, Washer, Dryer
Heat Source Natural Gas
Laundry Main Floor
Exterior
Parking Features Inside Access, Garage - Front Entry
Garage Spaces 3.0
Fence Wood
Water Access N
Roof Type Shingle
Accessibility None
Attached Garage 1
Total Parking Spaces 3
Garage Y
Building
Story 2
Foundation Concrete Perimeter
Sewer Public Sewer
Water Public
Architectural Style Contemporary
Level or Stories 2
Additional Building Above Grade, Below Grade
Structure Type Dry Wall,9'+ Ceilings
New Construction N
Schools
Elementary Schools Silver Lake
Middle Schools Louis L.Redding.Middle School
High Schools Appoquinimink
School District Appoquinimink
Others
Senior Community No
Tax ID 23-004.00-044
Ownership Fee Simple
SqFt Source Assessor
Acceptable Financing FHA, VA, Conventional
Listing Terms FHA, VA, Conventional
Financing FHA,VA,Conventional
Special Listing Condition Standard






