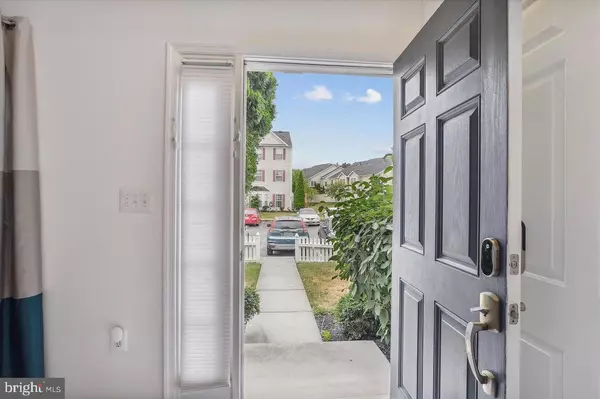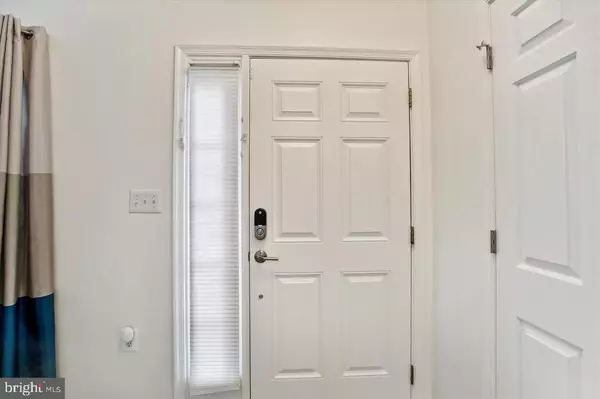1916 GARDENIA CT Odenton, MD 21113
UPDATED:
12/26/2024 03:36 PM
Key Details
Property Type Townhouse
Sub Type Interior Row/Townhouse
Listing Status Pending
Purchase Type For Rent
Square Footage 1,600 sqft
Subdivision Seven Oaks
MLS Listing ID MDAA2099562
Style Colonial
Bedrooms 3
Full Baths 2
Half Baths 1
HOA Fees $81/mo
HOA Y/N Y
Abv Grd Liv Area 1,600
Originating Board BRIGHT
Year Built 2005
Lot Size 987 Sqft
Acres 0.02
Property Description
Location
State MD
County Anne Arundel
Zoning R15
Rooms
Other Rooms Living Room, Dining Room, Primary Bedroom, Bedroom 2, Bedroom 3, Kitchen, Laundry
Interior
Interior Features Breakfast Area, Kitchen - Table Space, Combination Dining/Living, Primary Bath(s), Window Treatments, Floor Plan - Open
Hot Water Natural Gas
Heating Heat Pump(s)
Cooling Central A/C
Equipment Dishwasher, Disposal, Dryer, Exhaust Fan, Microwave, Oven/Range - Electric, Refrigerator, Washer
Fireplace N
Window Features Screens
Appliance Dishwasher, Disposal, Dryer, Exhaust Fan, Microwave, Oven/Range - Electric, Refrigerator, Washer
Heat Source Natural Gas
Exterior
Utilities Available Cable TV Available, Electric Available, Phone Available, Sewer Available, Water Available, Natural Gas Available
Amenities Available Community Center, Pool - Outdoor, Tennis Courts, Tot Lots/Playground, Swimming Pool, Reserved/Assigned Parking, Pool Mem Avail, Jog/Walk Path, Fitness Center
Water Access N
Roof Type Asphalt
Accessibility None
Garage N
Building
Story 3
Foundation Slab
Sewer Public Sewer
Water Public
Architectural Style Colonial
Level or Stories 3
Additional Building Above Grade, Below Grade
Structure Type 9'+ Ceilings
New Construction N
Schools
School District Anne Arundel County Public Schools
Others
Pets Allowed Y
HOA Fee Include Pool(s),Recreation Facility,Road Maintenance,Reserve Funds,Snow Removal,Lawn Maintenance
Senior Community No
Tax ID 020468090219925
Ownership Other
SqFt Source Estimated
Miscellaneous None
Security Features Electric Alarm
Horse Property N
Pets Allowed Case by Case Basis






