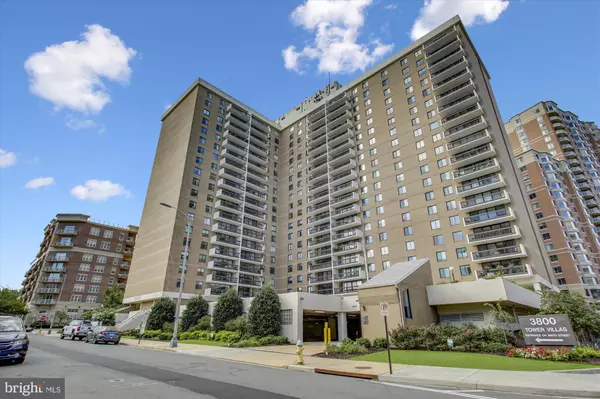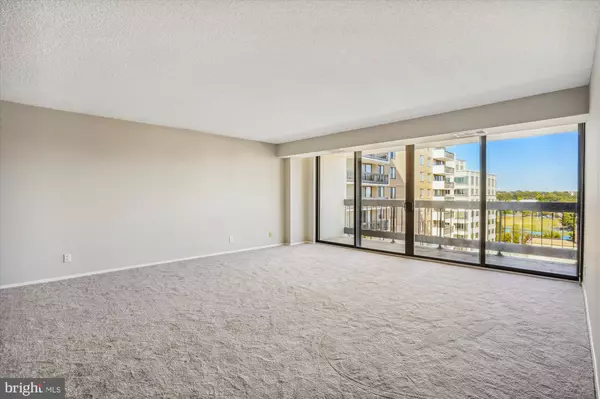3800 FAIRFAX DR #909 Arlington, VA 22203
UPDATED:
12/17/2024 04:40 PM
Key Details
Property Type Single Family Home, Condo
Sub Type Unit/Flat/Apartment
Listing Status Under Contract
Purchase Type For Rent
Square Footage 1,380 sqft
Subdivision Tower Villas
MLS Listing ID VAAR2051370
Style Colonial
Bedrooms 2
Full Baths 2
HOA Y/N N
Abv Grd Liv Area 1,380
Originating Board BRIGHT
Year Built 1974
Property Description
Step into a bright living room featuring floor-to-ceiling sliding glass doors that open to a spacious balcony, with north and east views. The kitchen features stainless steel appliances and a large primary suite boasts a private bath and a dressing area.
Resort-style amenities include a 24-hour concierge, pool, recently updated fitness center, and a patio with grills, ideal for entertaining. With all utilities included, you'll enjoy stress-free living in this thoughtfully designed space.
Located just blocks from both the Virginia Square Metro and Ballston Metro, this home puts you at the center of everything. Enjoy proximity to vibrant restaurants, shops, Oakland and Quincy Parks, the Central Library, tennis courts, and playgrounds. Don't miss the opportunity to call this exceptional residence home!
Location
State VA
County Arlington
Zoning RA-H-3.2
Rooms
Other Rooms Living Room, Dining Room, Bedroom 2, Bedroom 1
Main Level Bedrooms 2
Interior
Interior Features Carpet, Combination Dining/Living, Floor Plan - Traditional, Primary Bath(s), Upgraded Countertops, Walk-in Closet(s)
Hot Water Natural Gas
Heating Forced Air
Cooling Central A/C
Flooring Carpet, Hardwood, Ceramic Tile
Equipment Built-In Microwave, Dishwasher, Disposal, Dryer, Exhaust Fan, Icemaker, Oven/Range - Electric, Refrigerator, Stainless Steel Appliances, Washer
Appliance Built-In Microwave, Dishwasher, Disposal, Dryer, Exhaust Fan, Icemaker, Oven/Range - Electric, Refrigerator, Stainless Steel Appliances, Washer
Heat Source Natural Gas
Laundry Washer In Unit, Dryer In Unit
Exterior
Amenities Available Common Grounds, Concierge, Elevator, Fitness Center, Pool - Outdoor
Water Access N
Accessibility None
Garage N
Building
Story 1
Unit Features Hi-Rise 9+ Floors
Sewer Public Sewer
Water Public
Architectural Style Colonial
Level or Stories 1
Additional Building Above Grade, Below Grade
New Construction N
Schools
Elementary Schools Ashlawn
Middle Schools Swanson
High Schools Washington-Liberty
School District Arlington County Public Schools
Others
Pets Allowed N
HOA Fee Include Air Conditioning,All Ground Fee,Common Area Maintenance,Electricity,Heat,Management,Pool(s),Recreation Facility,Snow Removal,Sewer,Trash
Senior Community No
Tax ID 14-042-126
Ownership Other
SqFt Source Assessor
Miscellaneous Electricity,Gas,HOA/Condo Fee,Sewer,Trash Removal,Water
Security Features 24 hour security,Desk in Lobby,Resident Manager






