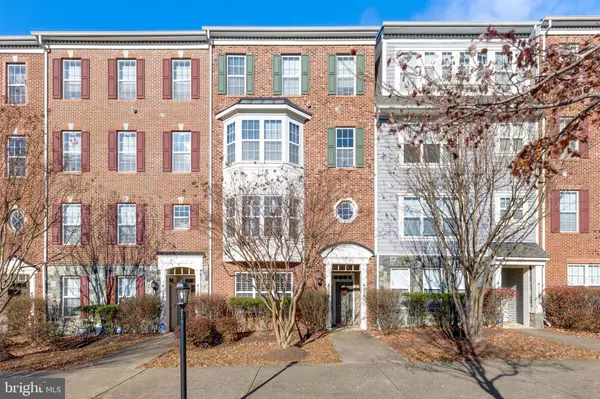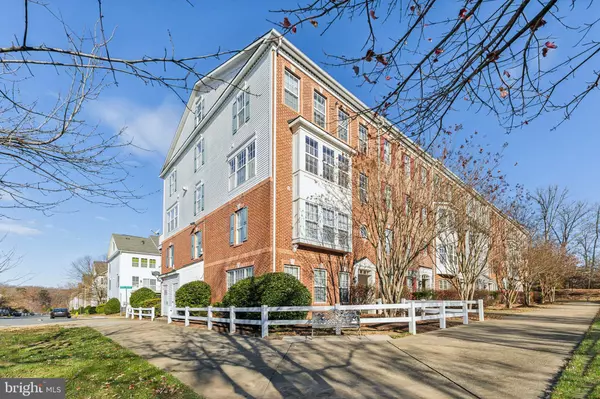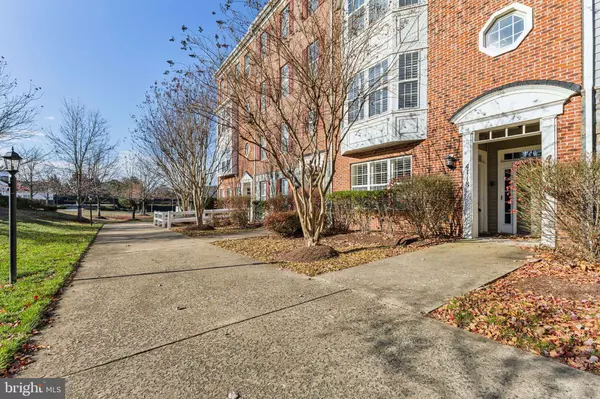4118 POTOMAC HIGHLANDS CIR Triangle, VA 22172
UPDATED:
12/17/2024 05:43 PM
Key Details
Property Type Condo
Sub Type Condo/Co-op
Listing Status Active
Purchase Type For Sale
Square Footage 1,536 sqft
Price per Sqft $244
Subdivision Highlands Circle Condominium
MLS Listing ID VAPW2084376
Style Traditional
Bedrooms 2
Full Baths 2
Half Baths 1
Condo Fees $300/mo
HOA Fees $75/mo
HOA Y/N Y
Abv Grd Liv Area 1,536
Originating Board BRIGHT
Year Built 2007
Annual Tax Amount $3,009
Tax Year 2024
Property Description
This home combines style, convenience, and functionality, making it the perfect place to call home. Don't miss this exceptional opportunity!
Location
State VA
County Prince William
Zoning R16
Rooms
Other Rooms Living Room, Dining Room, Primary Bedroom, Bedroom 2, Kitchen, Family Room, Laundry, Bathroom 2, Primary Bathroom
Interior
Interior Features Carpet, Ceiling Fan(s), Combination Dining/Living, Family Room Off Kitchen, Floor Plan - Traditional
Hot Water Natural Gas
Heating Forced Air
Cooling Central A/C, Ceiling Fan(s)
Flooring Carpet, Ceramic Tile, Luxury Vinyl Plank
Equipment Built-In Microwave, Dishwasher, Disposal, Dryer - Front Loading, Icemaker, Stove, Washer - Front Loading
Fireplace N
Window Features Double Pane
Appliance Built-In Microwave, Dishwasher, Disposal, Dryer - Front Loading, Icemaker, Stove, Washer - Front Loading
Heat Source Natural Gas
Laundry Dryer In Unit, Washer In Unit
Exterior
Exterior Feature Balcony
Parking Features Garage - Rear Entry
Garage Spaces 2.0
Amenities Available Club House, Pool - Outdoor
Water Access N
Accessibility None
Porch Balcony
Attached Garage 1
Total Parking Spaces 2
Garage Y
Building
Story 2
Foundation Other
Sewer Public Sewer
Water Public
Architectural Style Traditional
Level or Stories 2
Additional Building Above Grade, Below Grade
New Construction N
Schools
School District Prince William County Public Schools
Others
Pets Allowed Y
HOA Fee Include Common Area Maintenance,Ext Bldg Maint,Lawn Maintenance,Pool(s),Road Maintenance,Snow Removal,Trash,Water
Senior Community No
Tax ID 8188-57-6949.01
Ownership Condominium
Acceptable Financing Cash, Conventional, VA, VHDA
Listing Terms Cash, Conventional, VA, VHDA
Financing Cash,Conventional,VA,VHDA
Special Listing Condition Standard
Pets Allowed Cats OK, Dogs OK






