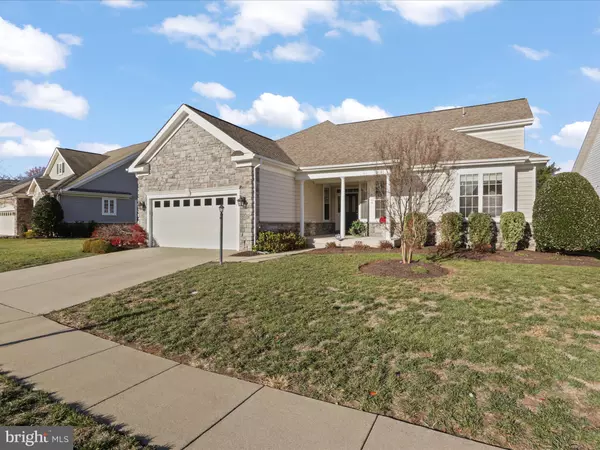6769 ARTHUR HILLS DR Gainesville, VA 20155
UPDATED:
12/05/2024 03:12 PM
Key Details
Property Type Single Family Home
Sub Type Detached
Listing Status Coming Soon
Purchase Type For Sale
Square Footage 5,410 sqft
Price per Sqft $166
Subdivision Heritage Hunt
MLS Listing ID VAPW2083752
Style Carriage House
Bedrooms 4
Full Baths 4
HOA Fees $380/mo
HOA Y/N Y
Abv Grd Liv Area 3,095
Originating Board BRIGHT
Year Built 2000
Annual Tax Amount $7,928
Tax Year 2024
Lot Size 6,769 Sqft
Acres 0.16
Property Description
The gourmet kitchen is a chef's delight, featuring a breakfast bar and a cozy dining area that opens onto a large composite deck—ideal for hosting summer BBQs and entertaining guests. This exquisite home boasts four spacious bedrooms, each with its own en-suite bathroom for ultimate privacy. The primary suite is a serene retreat, featuring a massive walk-in closet and a spa-like bathroom that exudes luxury.
Venture into the expansive basement, where there’s something for everyone. Enjoy intimate gatherings in the wine tasting room, catch the latest blockbuster in the stylish theater room, or stay fit in your own private gym. The bar area is perfect for unwinding, and the recreation room is an excellent space for hosting lively parties. Plus, the dedicated hobby area is equipped with built-ins for your creative projects.
Rest assured, this home offers peace of mind with a newer roof, HVAC system, water heater, and deck. Don’t miss the chance to make this luxurious lifestyle yours!
Location
State VA
County Prince William
Zoning PMR
Rooms
Basement Fully Finished, Rear Entrance, Walkout Stairs
Main Level Bedrooms 2
Interior
Interior Features Ceiling Fan(s), Kitchen - Island, Walk-in Closet(s), Wood Floors
Hot Water Natural Gas
Heating Central
Cooling Central A/C, Ceiling Fan(s)
Fireplaces Number 1
Equipment Built-In Microwave, Cooktop, Disposal, Exhaust Fan, Humidifier, Refrigerator, Water Heater, Air Cleaner
Fireplace Y
Appliance Built-In Microwave, Cooktop, Disposal, Exhaust Fan, Humidifier, Refrigerator, Water Heater, Air Cleaner
Heat Source Natural Gas
Exterior
Parking Features Garage - Front Entry
Garage Spaces 4.0
Water Access N
View Golf Course
Roof Type Architectural Shingle
Accessibility None
Attached Garage 2
Total Parking Spaces 4
Garage Y
Building
Lot Description Backs - Open Common Area
Story 3
Foundation Concrete Perimeter
Sewer Public Sewer
Water Public
Architectural Style Carriage House
Level or Stories 3
Additional Building Above Grade, Below Grade
New Construction N
Schools
School District Prince William County Public Schools
Others
Senior Community Yes
Age Restriction 55
Tax ID 7397-79-7829
Ownership Fee Simple
SqFt Source Assessor
Special Listing Condition Standard






